
Scroll
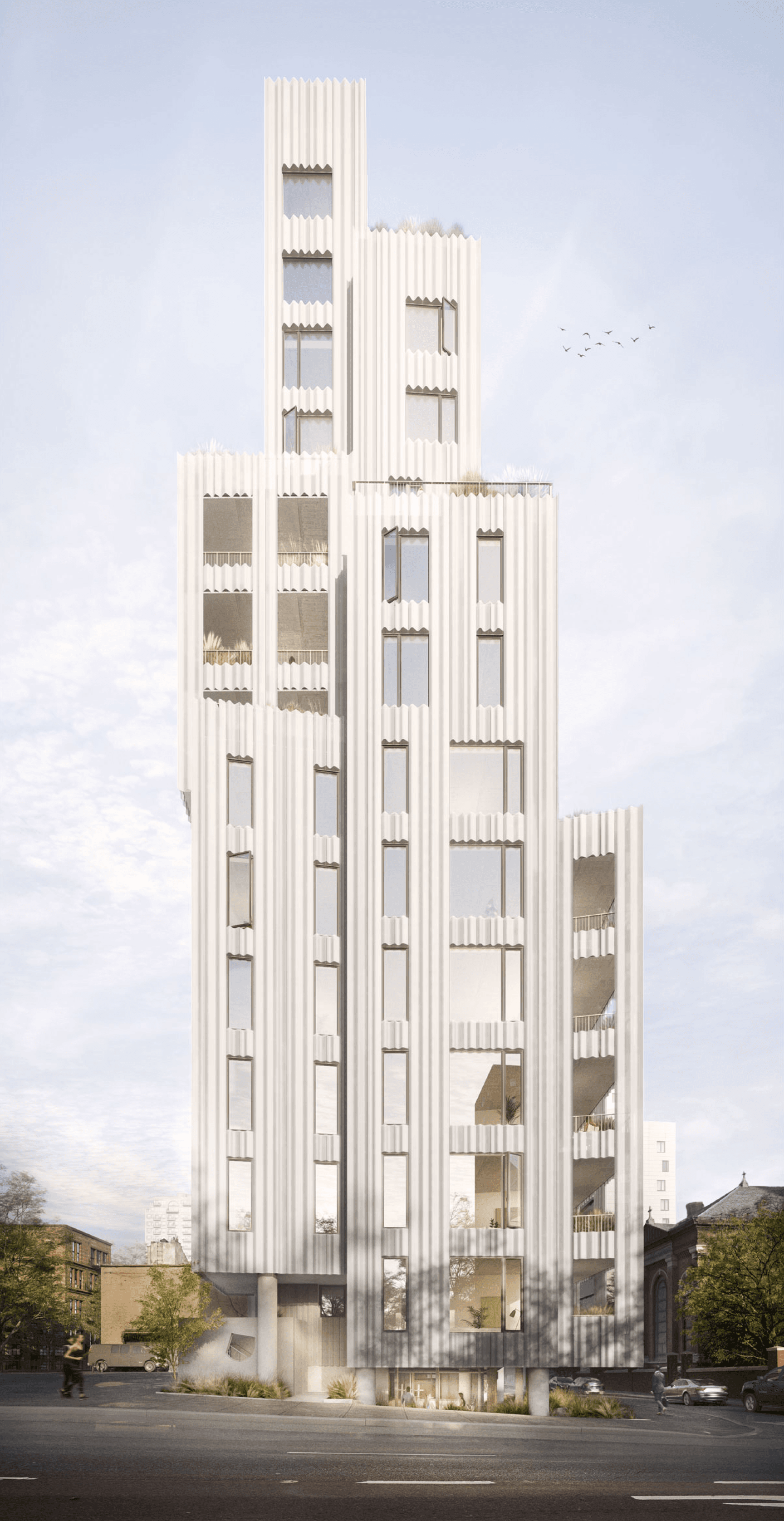
The Building
A new landmark for Brooklyn, this 14-story freestanding condominium tower designed by award-winning architecture studio SO—IL is draped in a fine undulating, shimmering skin of perforated lightweight metal. The unique façade catches light throughout the day, changing color to reflect the hour and season, creating a striking yet soft ethereal quality.
The reflectivity of Nine Chapel permeates outside and in, allowing it to simultaneously blend with, and stand out against, its context, adding a dramatic presence to the diverse skyline and creating a new visual icon for its location where Dumbo meets Downtown Brooklyn. Depending on weather conditions or the time of day, the building can disappear into the sky, glisten with pearlescent hues, or mirror the fiery sunset.
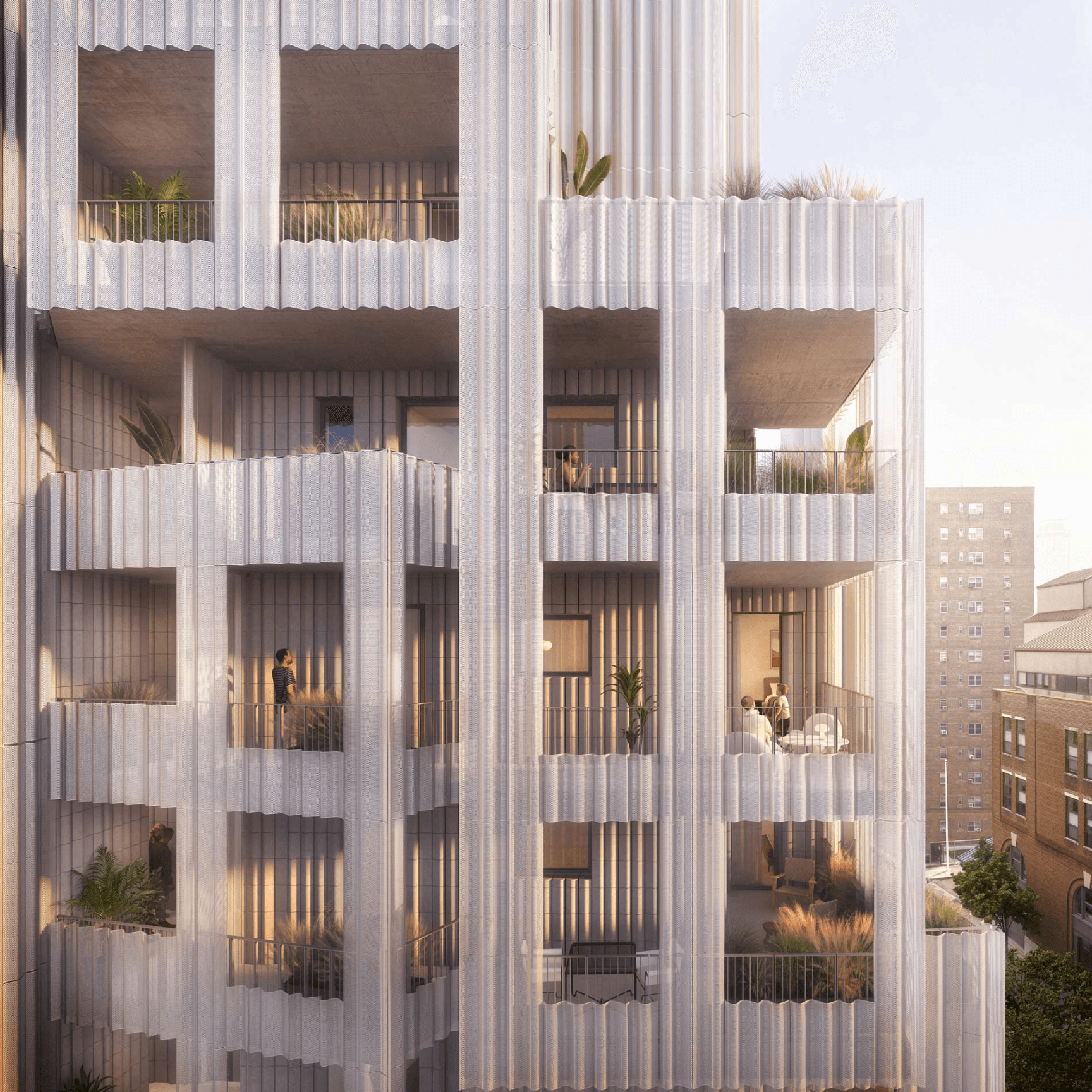
“The undulated metal facade is designed, configured and textured to allow for different experiences, depending on from which angle it’s viewed, and the time of day. When walking behind it, you can feel the air coming through. If you see it from the street, it reflects in various ways—all thanks to the qualities that the metal has.”
Sam Alison-Mayne, Tankhouse
SO—IL’s extensive experience designing dynamic spaces for the public realm has informed a unique condition between the street and the lobby, where a blurred perimeter acts as a community gathering space for residents, akin to the traditional New York City stoop. Descending into a landscaped garden, this unique condition continues along the journey from the lobby to the individual residences, a carefully considered arrival through a series of covered, landscaped breezeways offering a pleasant experience with access to both light and air.
Inside, the bright, spacious residences also benefit from the reflectivity and permeability of the veiled facade, which delivers privacy while not obstructing light and air through the expansive windows. Exposed concrete, white oak and minimalist details all contribute to a contemporary aesthetic that offers a design-centered life. Distinctively, each residence at Nine Chapel has access to at least one private outdoor terrace, while some have as many as four. The majority of these spaces are fully or partially sheltered, enabling their use year-round and contributing significantly to residents’ wellbeing.


Each residence features at least one and up to four distinct private outdoor terraces. For the larger homes, some of these exterior spaces face in different directions and others wrap around to enjoy multiple orientations—maximizing sun exposure throughout the day.
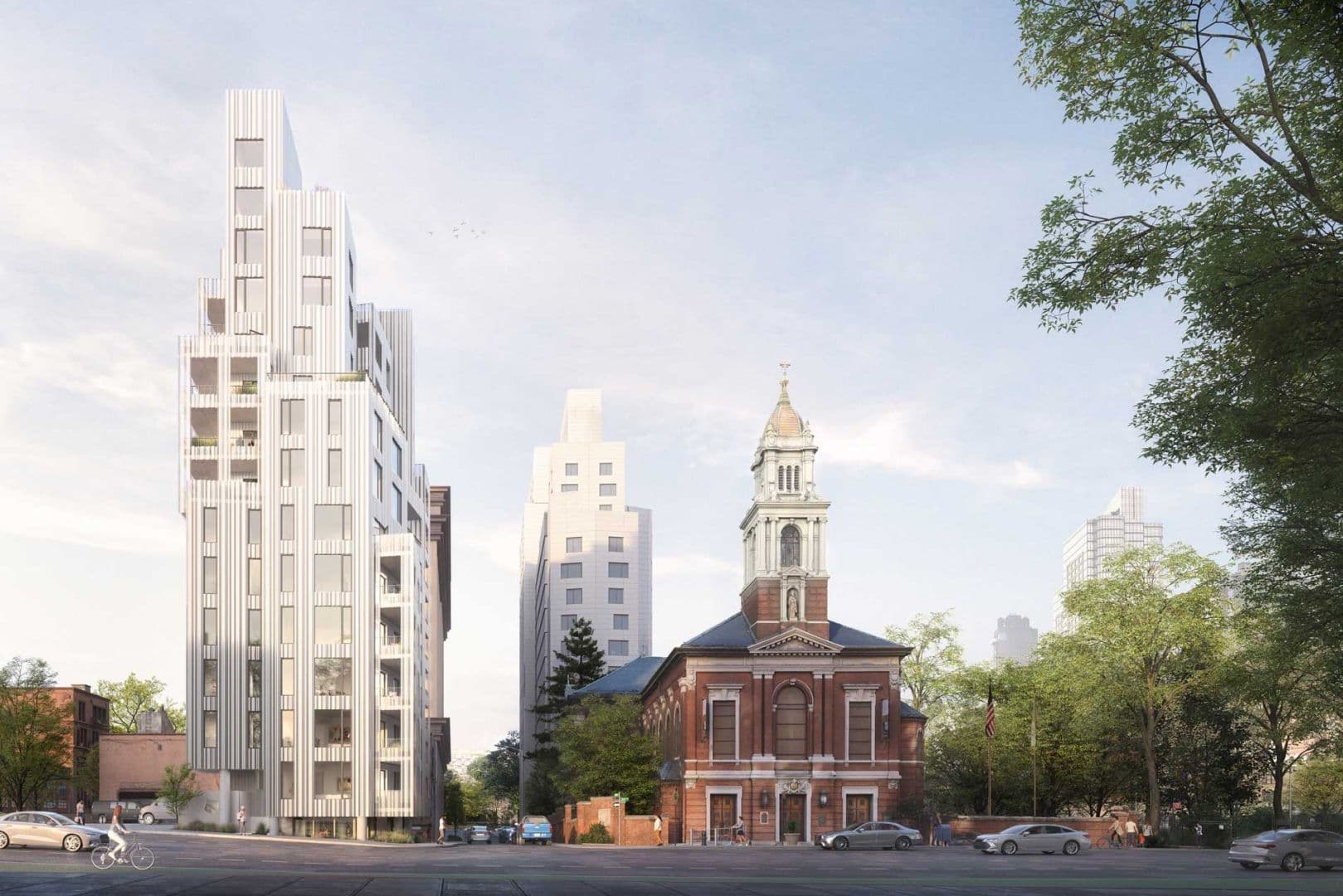
“On this site, we didn't feel the need to subdue the outside to fit into its context. The drama of the building’s exterior is apparent even from far away. The opportunity here was less about how we fit into an existing fabric, and more about how we define this little spot in the city.”
Sam Alison-Mayne, Tankhouse
The Location
A freestanding tower on a unique corner site with 360-degree views, the building stands in an intimate spot with a village-like feel, thanks in part to the adjacent red-brick Cathedral Basilica of St. James. This small neighborhood’s strong identity is amplified by Nine Chapel’s reflective presence, striking architecture, and street-level landscaping, adding to the sense of community.
Clearly visible from the Brooklyn Bridge, the site is deeply woven into the fabric of Brooklyn, and also sits at the nexus of the borough’s most exciting and popular neighborhoods, including Brooklyn Heights, Dumbo, Downtown Brooklyn, Fort Greene, and more. The introduction of Nine Chapel has provided a focal point for this ideally placed locale, in a prime slice of the city.
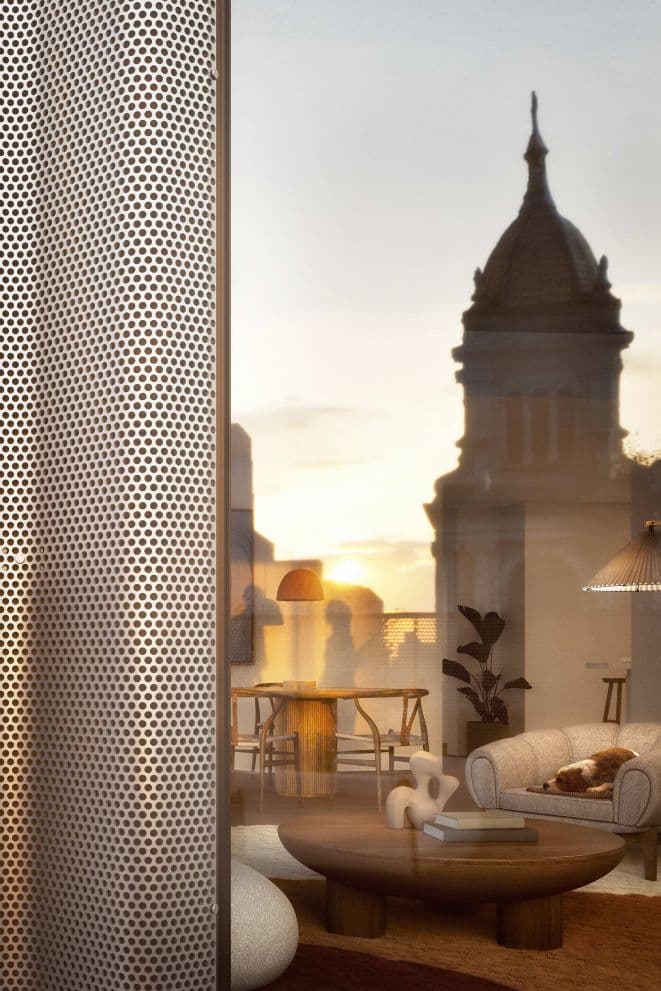
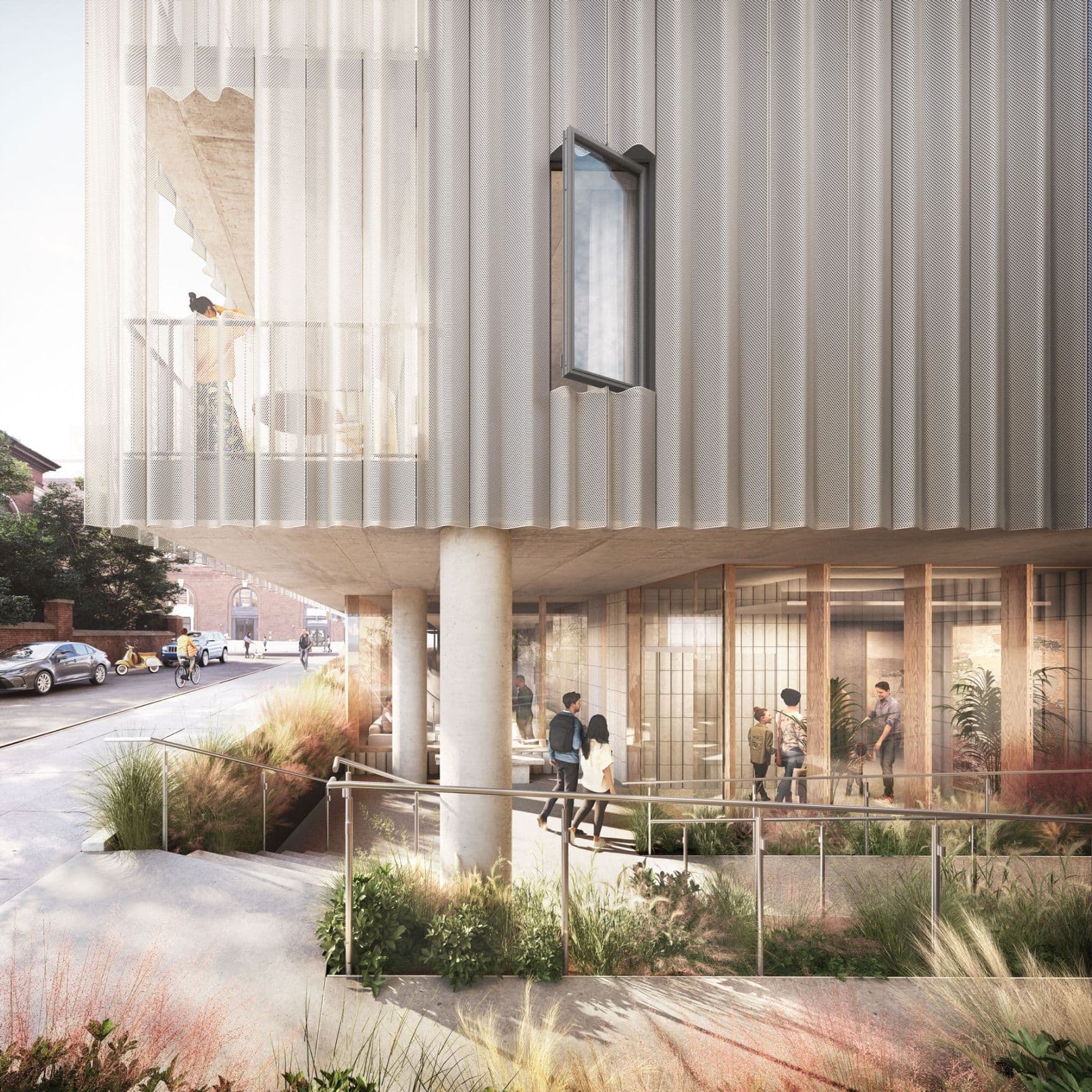
“We wanted to create an intimate moment of arrival, in which residents enter through a sunken garden and into the lobby itself. The various shared spaces on the ground floor are walled-in by the ground itself, while daylight pours in from all sides.”
Florian Idenburg, SO-IL
Arrival
The building’s distinctive architecture is immediately visible when turning onto Jay Street, creating a new landmark for this neighborhood.
Reaching the corner of Chapel and Jay streets, residents and visitors are drawn underneath the building to a sheltered area that acts like a typical New York City brownstone stoop, allowing neighbors to pause and converse with one another, and strengthening the sense of community.
Planting at street level softens the perimeter and creates a subtle boundary between the lobby and the sidewalk—adding to the area’s village-like feel.
The quiet exterior entrance is separated from the sidewalk and accessed via a descending meandering path.
Those arriving by bike can cycle down the ramped access and make use of the dedicated bike storage room located beside the lobby.
Once inside, the clean, minimal lobby’s transparent walls allow in an abundance of light, and create a strong connection to the public realm.



