Standing as a shimmering pleated apparition, worthy of Issey Miyake, 9 Chapel St is another intelligent essay in interpreting zoning codes. It makes use of special allowances for features such as dormer windows, bulkheads and balconies, to play with the form – and create nicer apartments in the process.
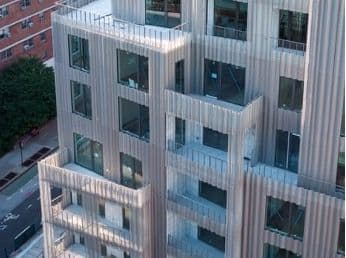
Penthouse B at Nine Chapel is a full-floor, 1,969-square-foot, three-bedroom home featuring views in every direction, a private open-air entrance, and direct elevator entry. The expansive great room accommodates a large dining area and a corner living room, while the stunning kitchen, complete with a custom butcher block-topped island, provides direct access to the south-facing loggia.
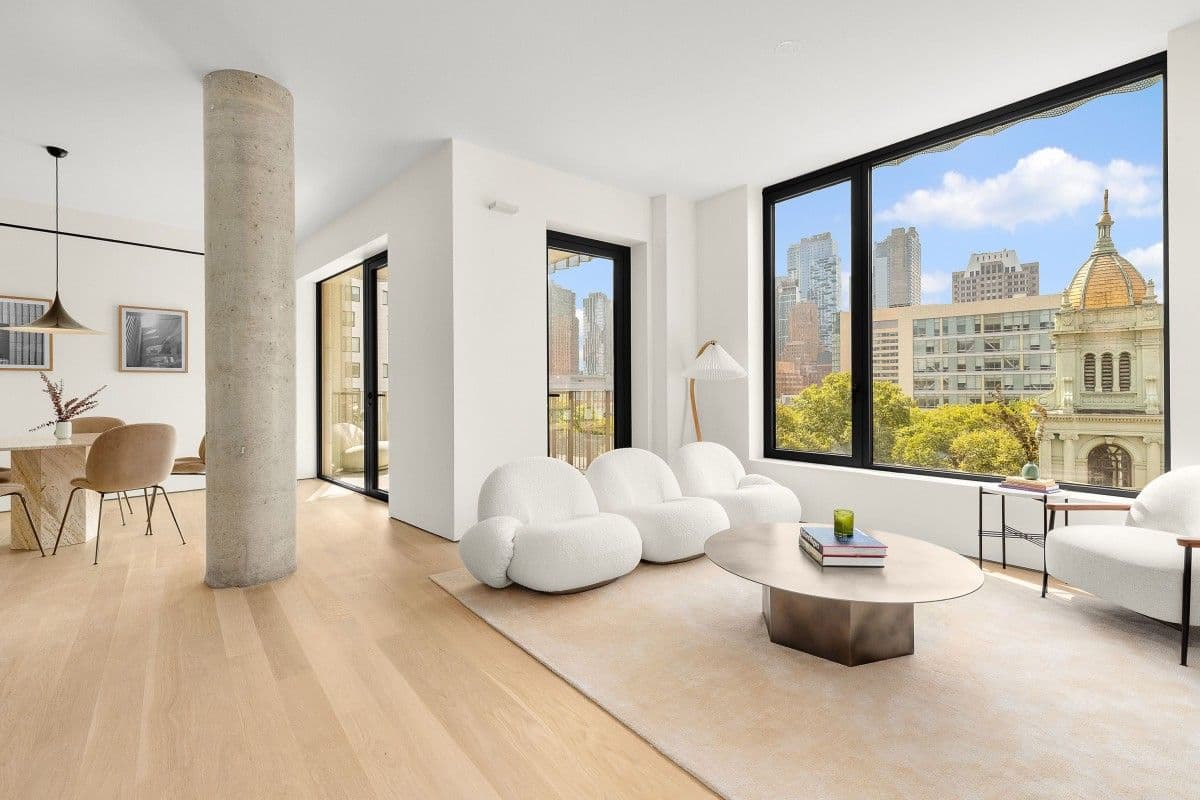
Image courtesy Archtober. The fourteenth-annual Archtober, a month-long tribute to architecture and design across New York City, is kicking off. A highlight of Archtober’s Building of the Day series will be Nine Chapel Street, a new condominium building in Downtown Brooklyn. Developed by Tankhouse and designed by architecture firm SO – IL, Nine Chapel reimagines outdoor spaces for vertical living.

Presented by the Center for Architecture, this month-long celebration of NYC architecture and design brings the public inside the city’s most amazing spaces for architect-led walking tours. There is currently a waitlist to visit Nine Chapel.
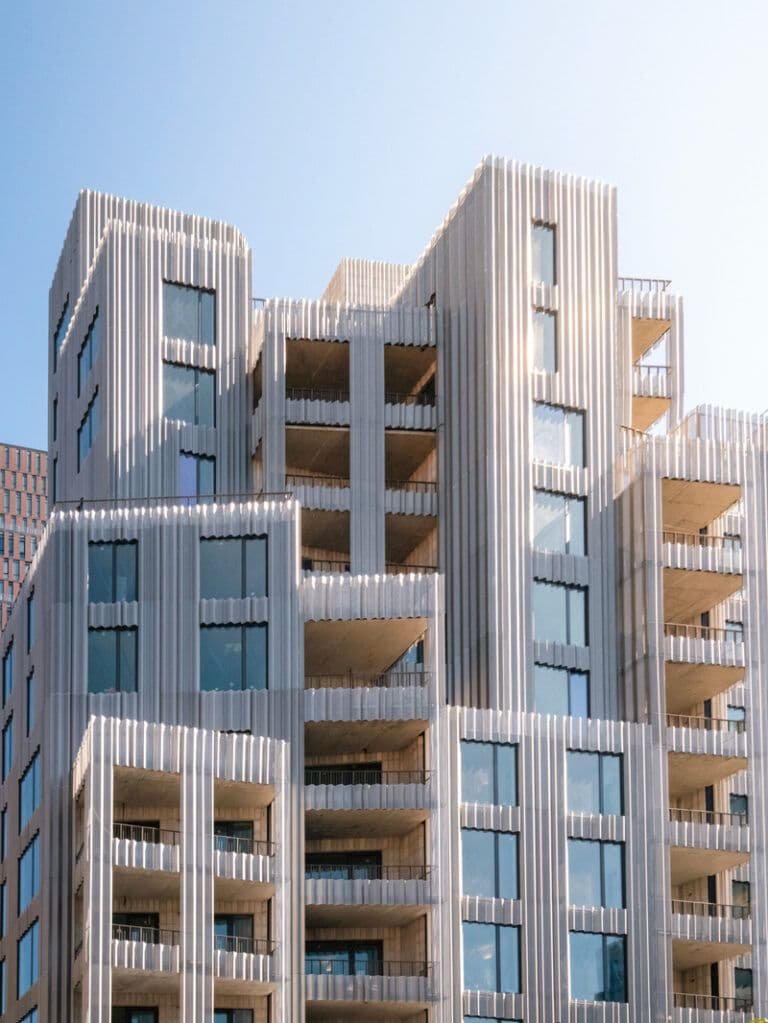
Penthouse B at Nine Chapel, a new boutique condo in Downtown Brooklyn designed by SO-IL, is now on the market for $3.7 million. This 3-bedroom, 2.5-bath home spans an entire floor of the 14-story building and features nearly 800 sqft of private outdoor space, including a unique front porch and four private loggias. The 1,969 sqft interior offers floor-to-ceiling windows with exposures in all four directions, a corner great room, a custom kitchen with glass window walls, and direct elevator entry. The outdoor spaces are thoughtfully designed to create a seamless indoor-outdoor living experience, with the kitchen and primary bath opening directly onto their own loggias. Residents of Nine Chapel have access to amenities such as a lounge, fitness studio, and bike storage with a ramped entrance for easy cycling access. This penthouse provides a unique blend of privacy, luxury, and urban convenience.
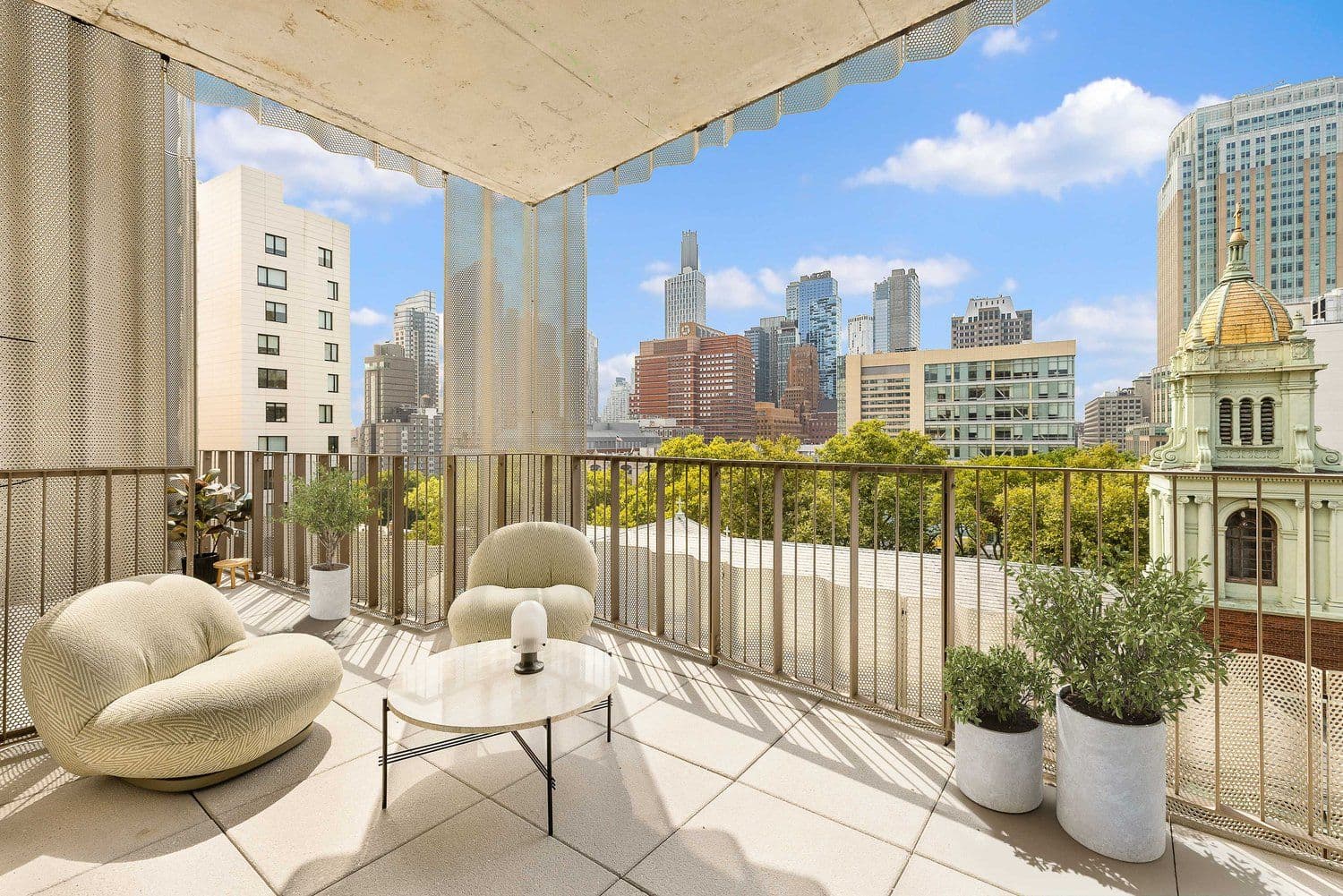
Penthouse B is a full-floor, 1,969sf three-bedroom home offering north, south, east, and west exposures, a private entry landing, and four covered loggias. Since launching early this year, sales have been robust, with nearly half of the 27 residences spoken for. Earlier this week, the sales team listed one of the two 3-bedroom, 2.5-bath penthouses. Penthouse-B is a full-floor home that measures nearly 2,000 square feet and features open exposures and outdoor spaces in every direction.
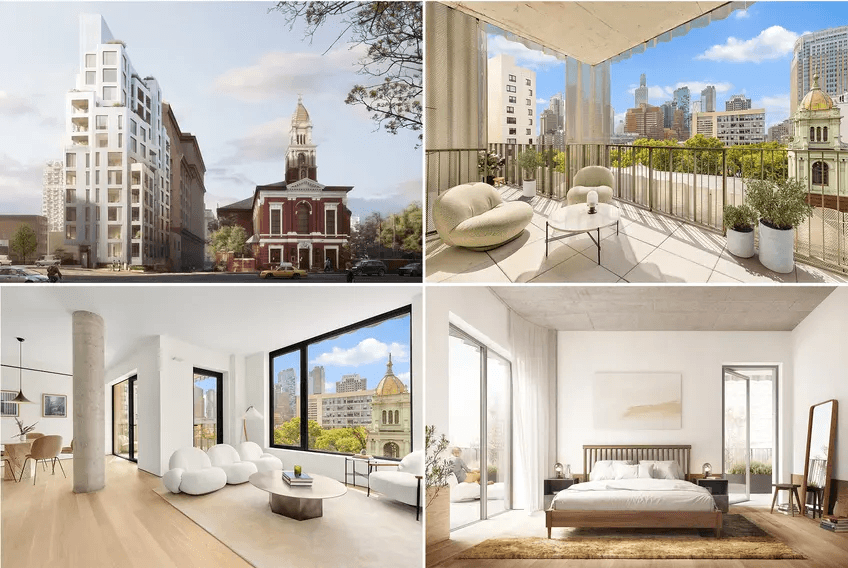
A two-bedroom, two-bath 1,253-square-foot apartment that has an alcove kitchen with a butcher block island, an open living/dining area, a primary suite with a double vanity, a windowed second bathroom. The apartment has a nice view of the Cathedral Basilica of St James.
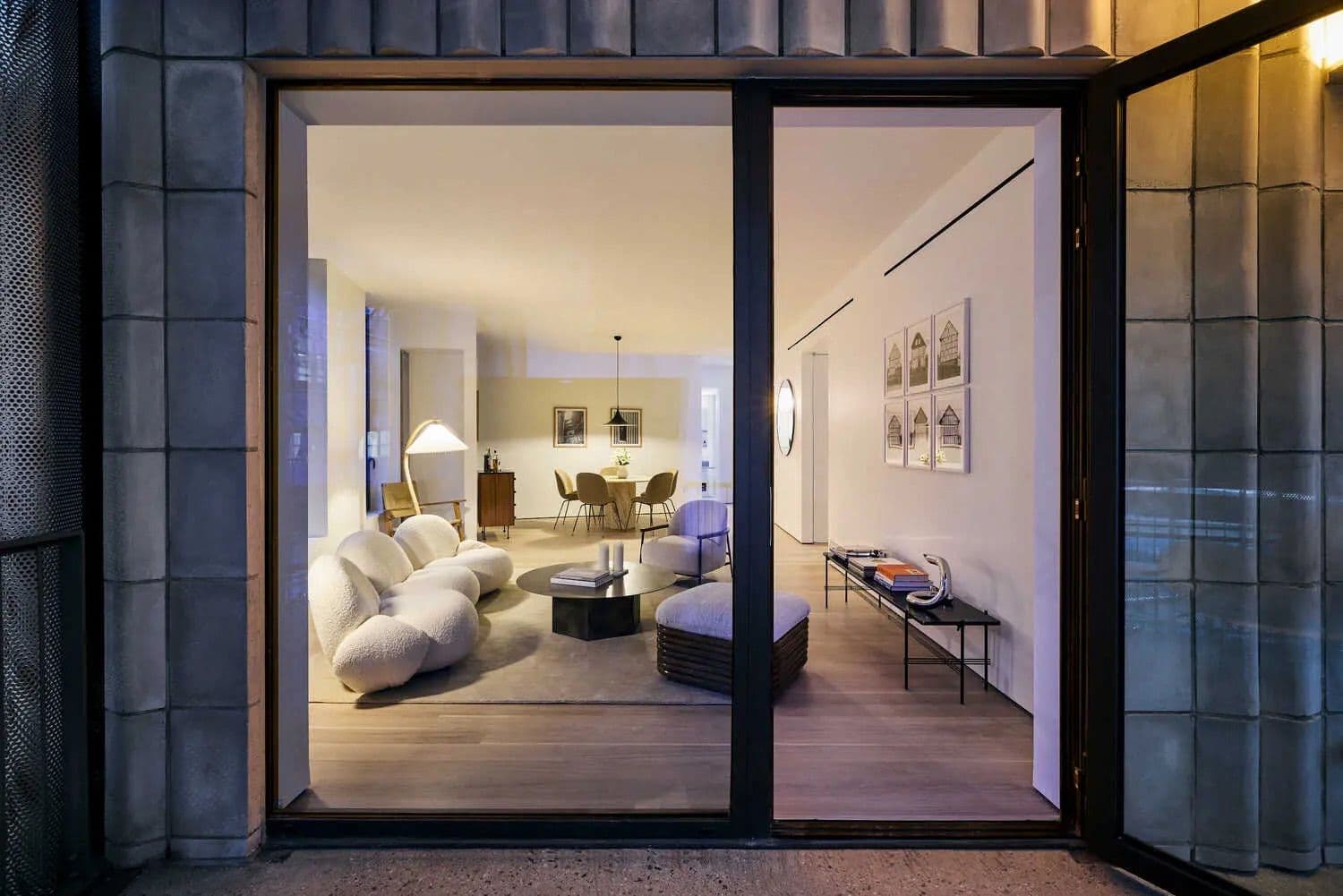
Designed by the esteemed SO-IL, Residence 9A at Nine Chapel is a three-bedroom, two-bathroom home that exemplifies premier indoor-outdoor living. This corner unit showcases glass walls flooding the space with natural light from the north, south, and west. It has a private entry landing and two covered loggias, which are ensconced by the building’s perforated screen facade, letting light in while offering enhanced privacy and protection from the elements.
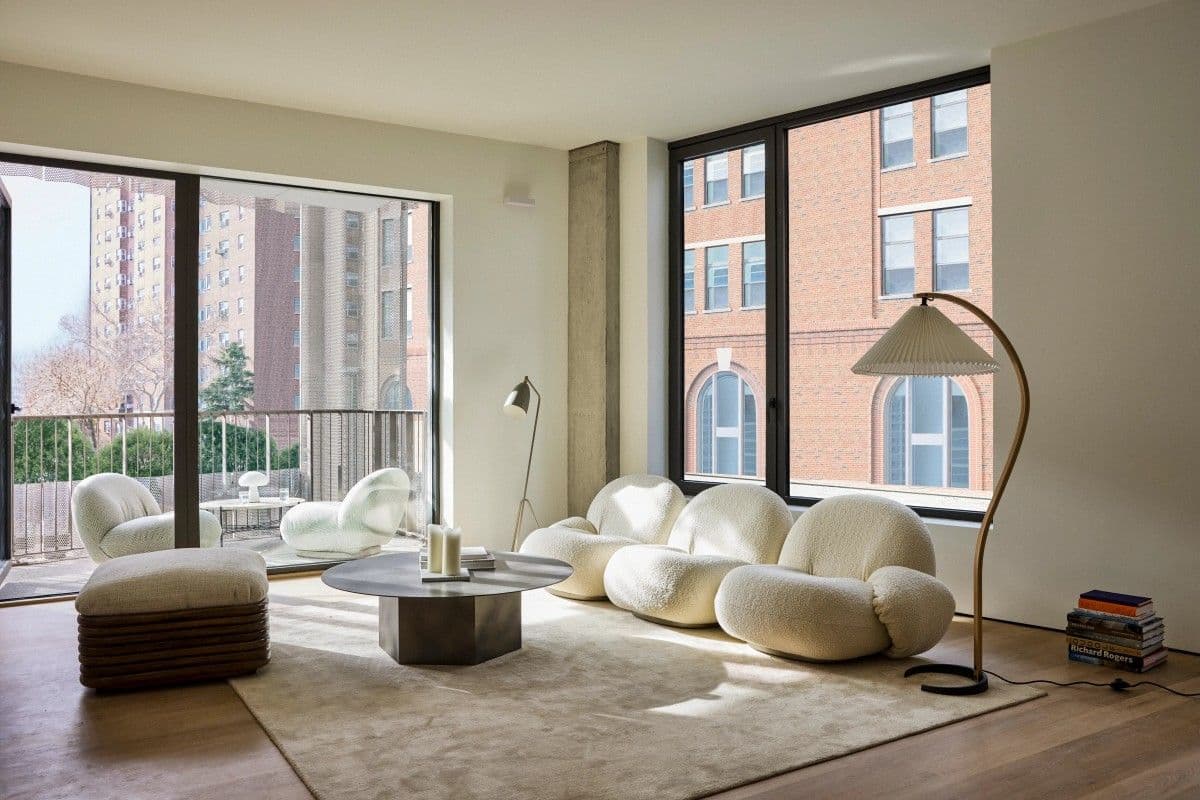
Nine Chapel is a boutique luxury condo located on a quiet corner of Downtown Brooklyn and placing residents at the crossroads of Brooklyn Heights, Downtown Brooklyn and Dumbo, and moments from Fort Greene and the surrounding family-friendly neighborhoods. Residence 9A is a corner three-bed, two-bath home offering north, south and west exposures, a private entry landing and two covered loggias framed by the building's striking perforated screen façade, allowing light to filter in but providing privacy and weather protection.
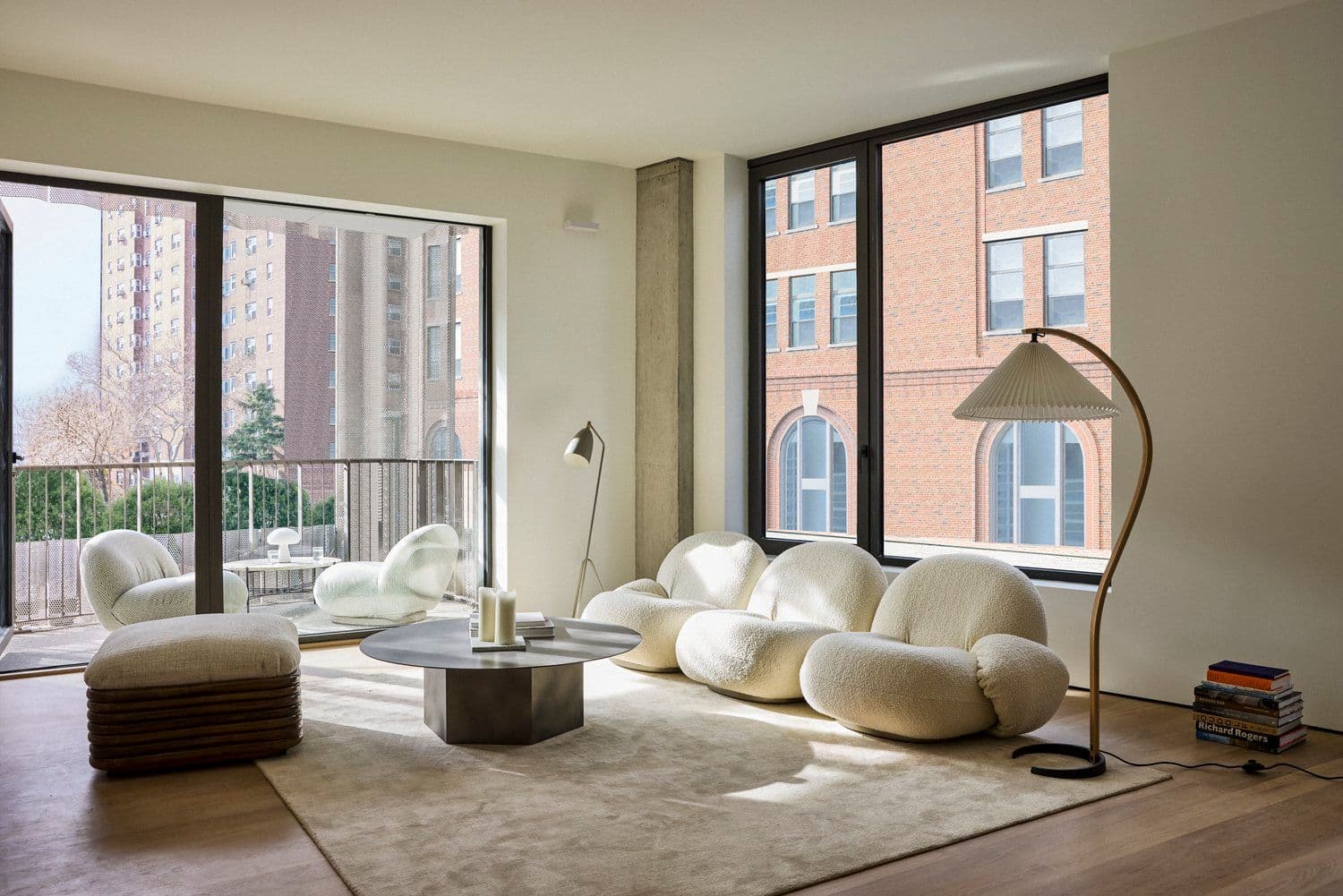
Work nears completion at 9 Chapel Street, a new residential tower in Downtown Brooklyn designed by SO – IL. This is the firm’s latest collaboration with Tankhouse—a boutique developer cofounded by Sam Alyson-Mayne, son of Morphosis’s Thom Mayne. Perforated aluminum cladding envelopes the building’s facade and generous outdoor spaces: Each unit features a balcony and is accessible via a ventilated corridor—features that demand a premium in New York City’s space-squeezed real estate market.
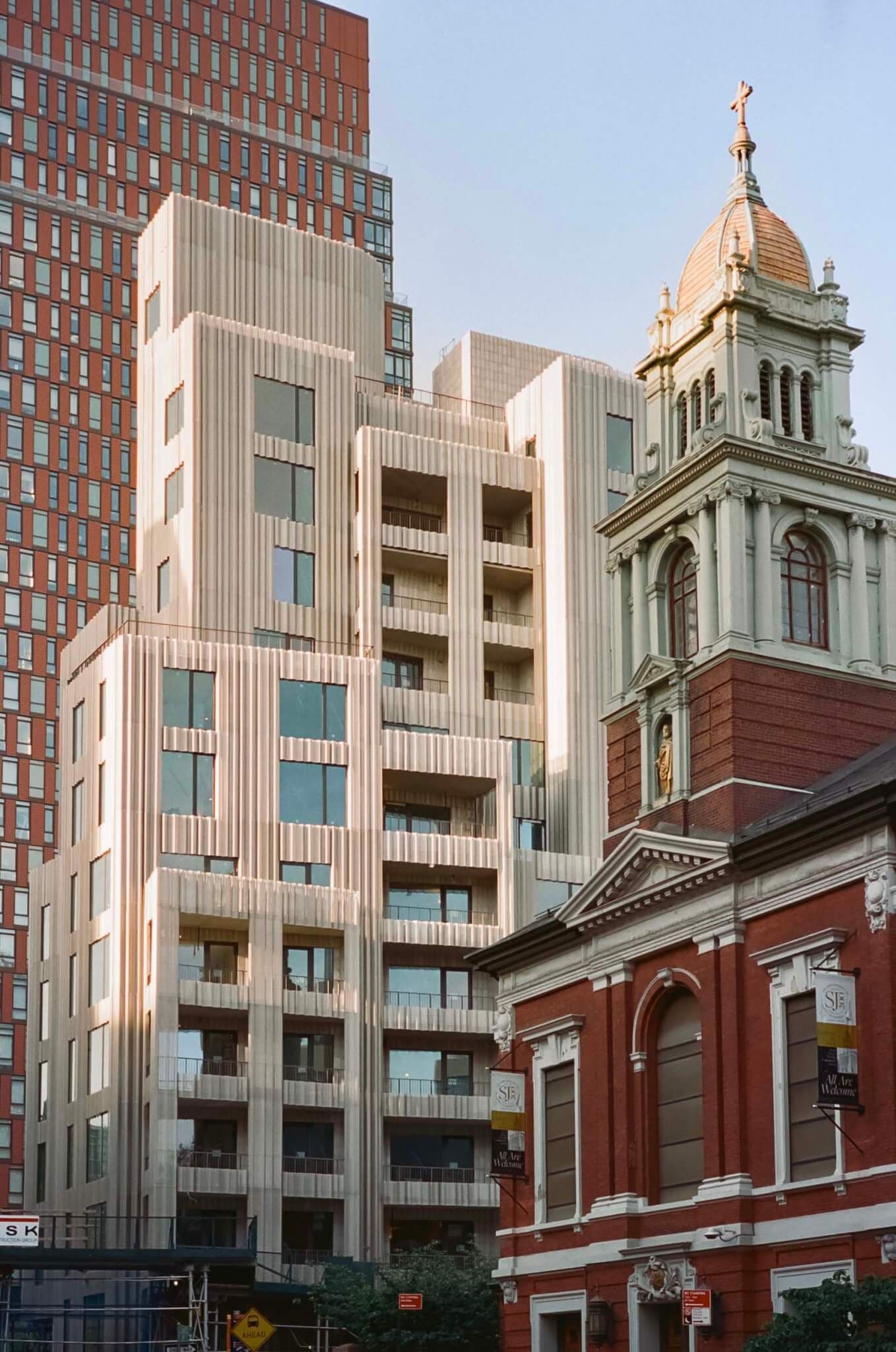
Nine Chapel’s architecture contrasts with the surrounding Brooklyn façades, including the Cathedra Basilica of St. James.
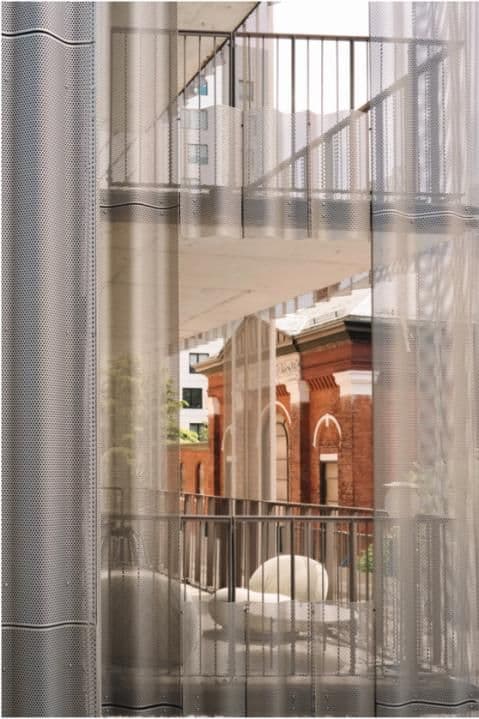
The material absorbs light while also providing privacy between the building's outdoor terraces, which wrap almost entirely around the exterior and are included for each unit.
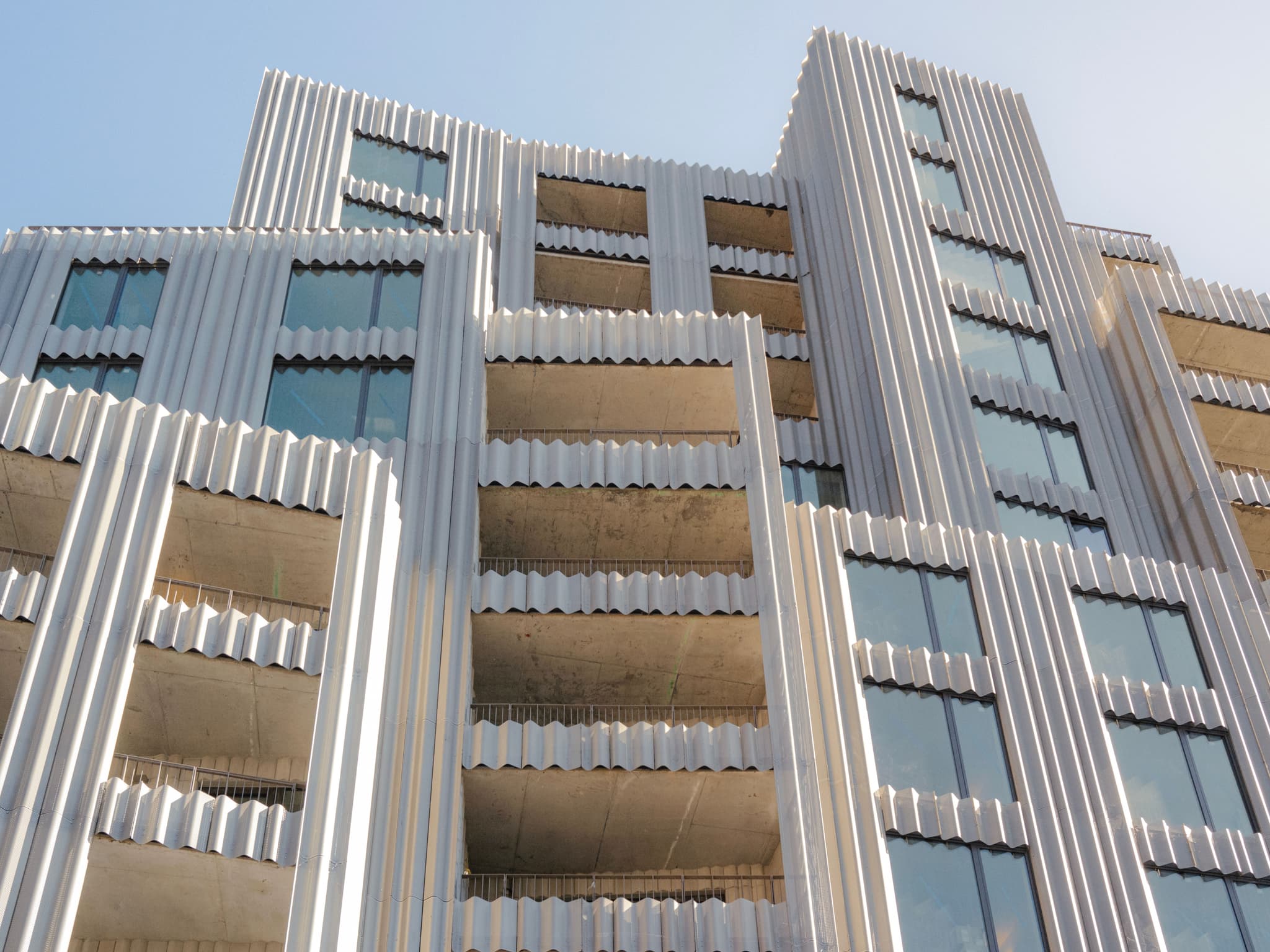
The project is sure to become a new landmark for the fast-paced New York neighborhood, which has in the past decade seen rapid growth.
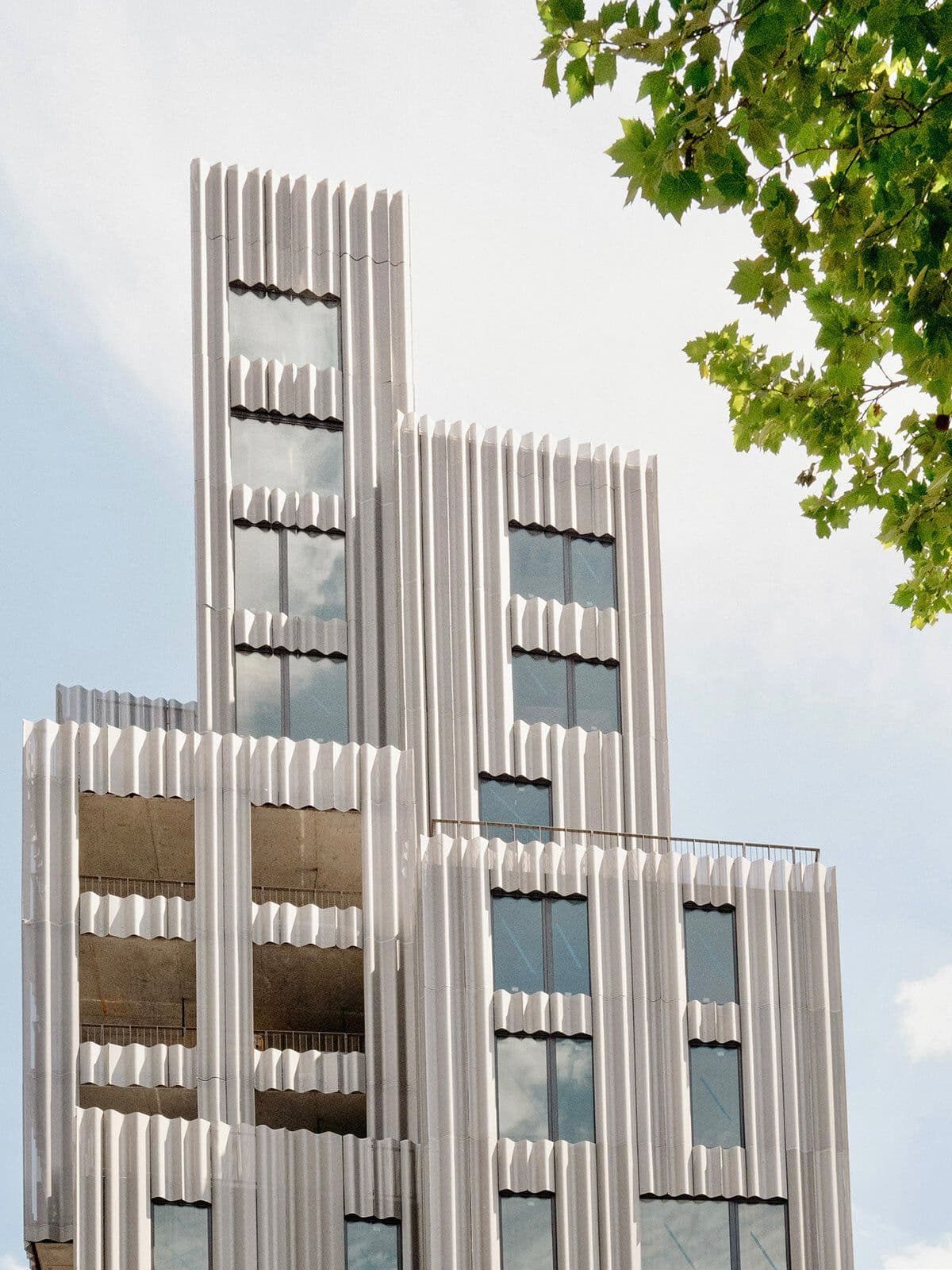
Architect Sebastian Mendez, founder of Brooklyn-based developer Tankhouse, takes us on a tour of his modern, family-friendly home.
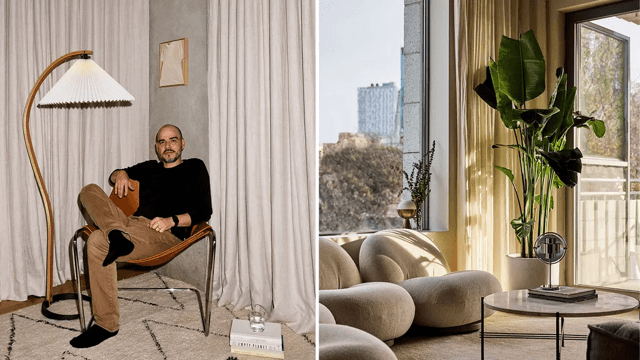
The perforated metallic facade system reflects both seasons and the sun’s position while creating a permeable veil for the loggias and front porch entrances for each home on Chapel Street in Downtown Brooklyn.
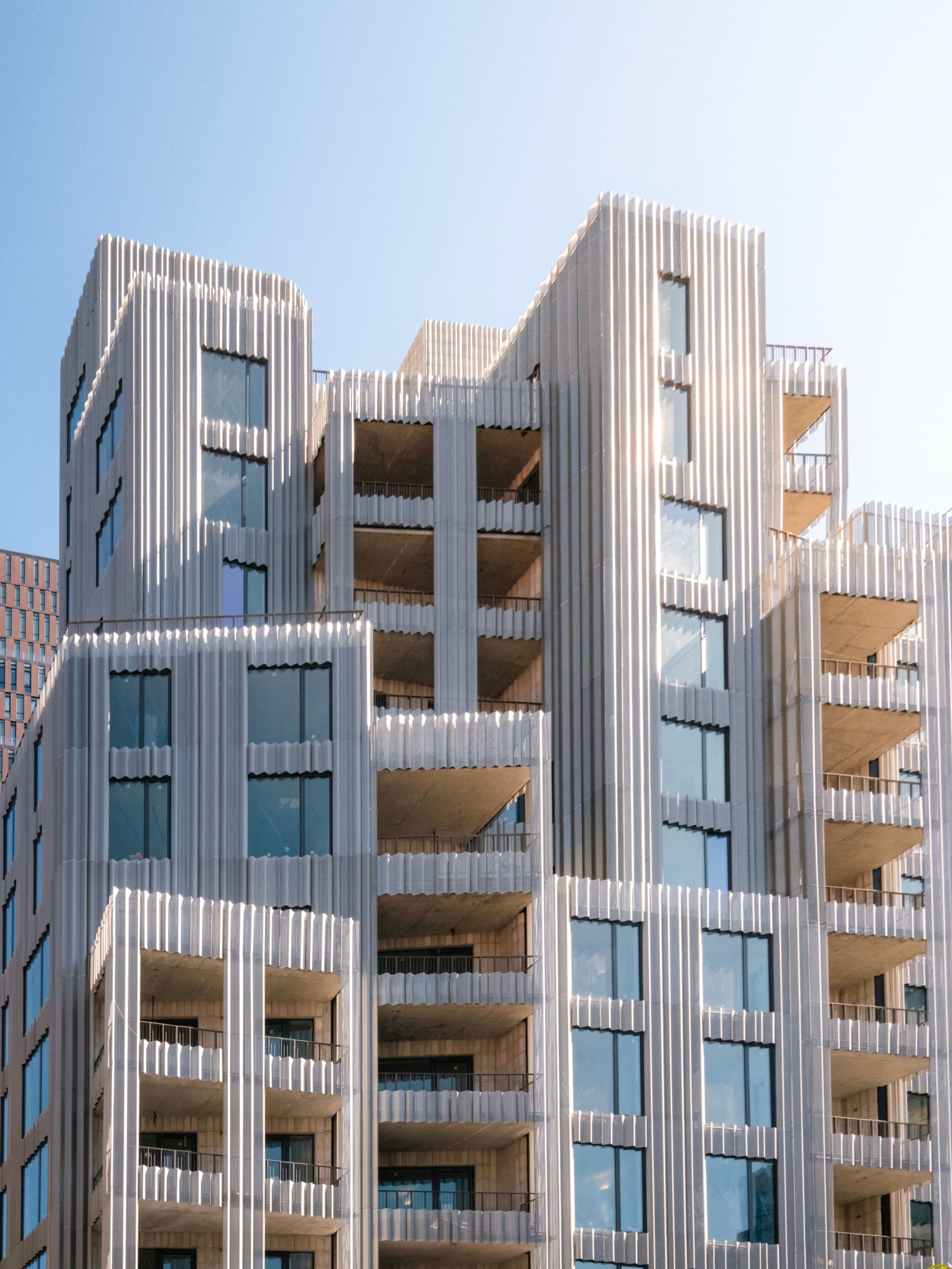
Three midsize Brooklyn projects display unusual, flexible architectural thinking.
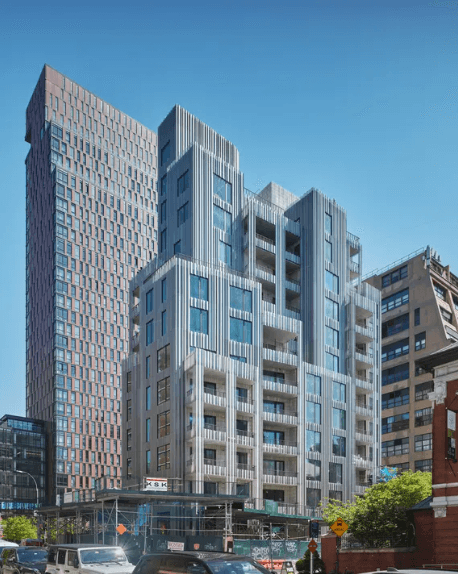
Brooklyn-based real estate development firm Tankhouse today announced the official launch of sales for Nine Chapel, a freestanding tower offering 27 luxury condominium homes prioritizing outdoor space in Downtown Brooklyn.
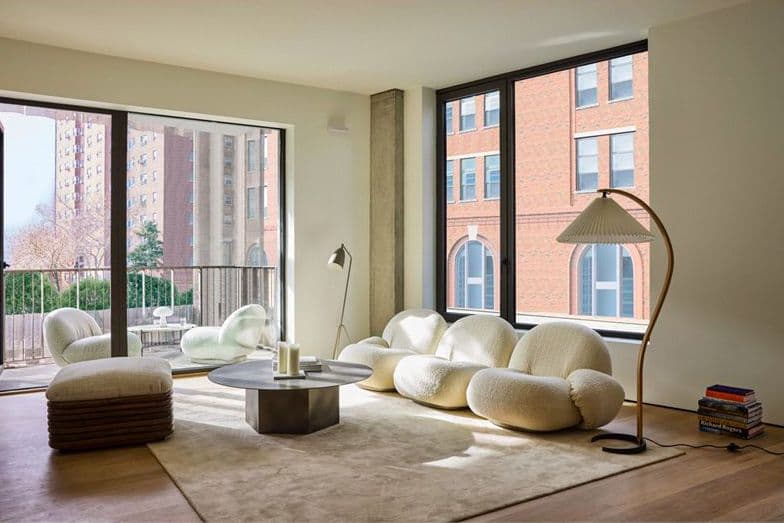
Brooklyn is getting a fancy new residential tower from the same highly-acclaimed team responsible for the award-winning boutique development, 450 Warren, in Boerum Hill.
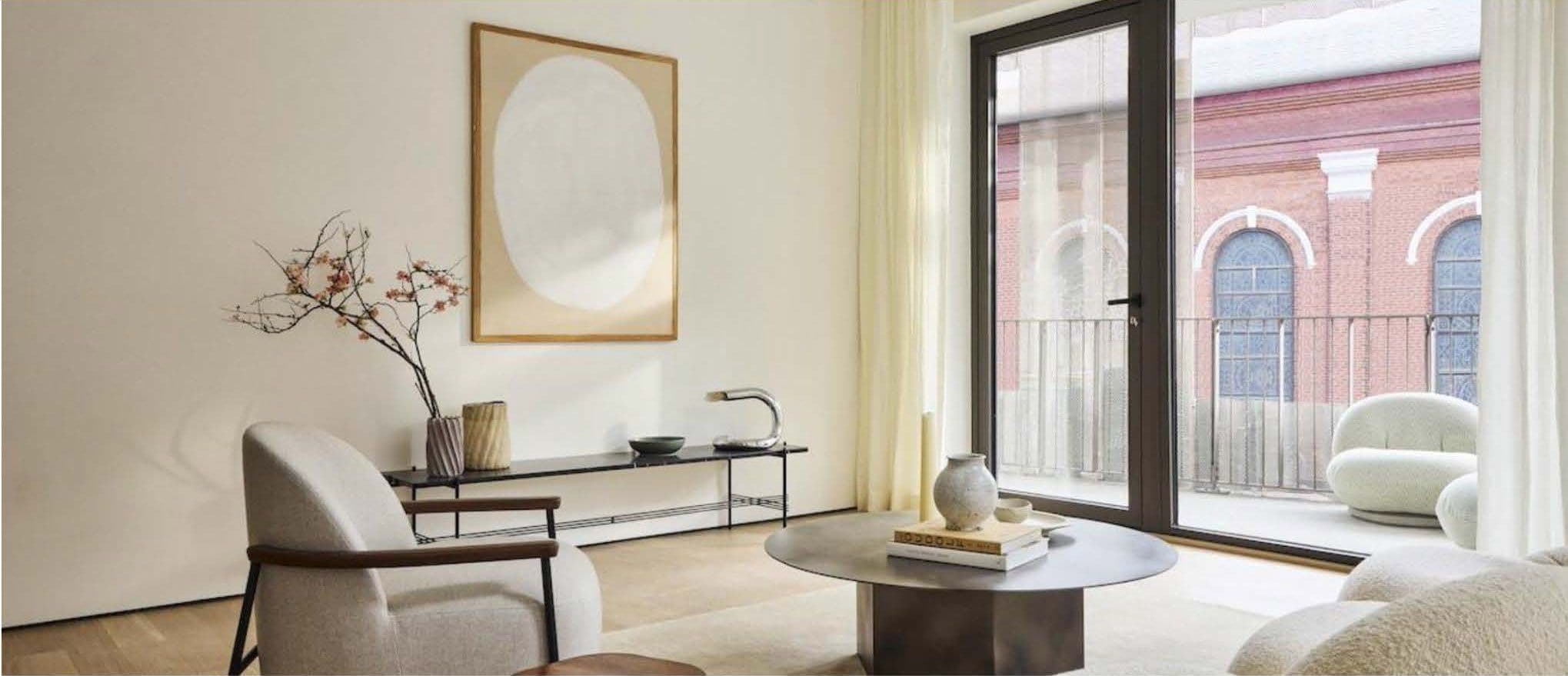
Sales officially launched at Downtown Brooklyn’s Nine Chapel Street, a new boutique condo tower taking an innovative approach to outdoor space. Developed by Tankhouse and designed by SO-IL, the 14-story building contains 27 luxury residences and creative outdoor space, including open-air terraces that act like front porches and weather-protected loggias. Pricing for the one- to four-bedroom residences starts at $1,040,000.
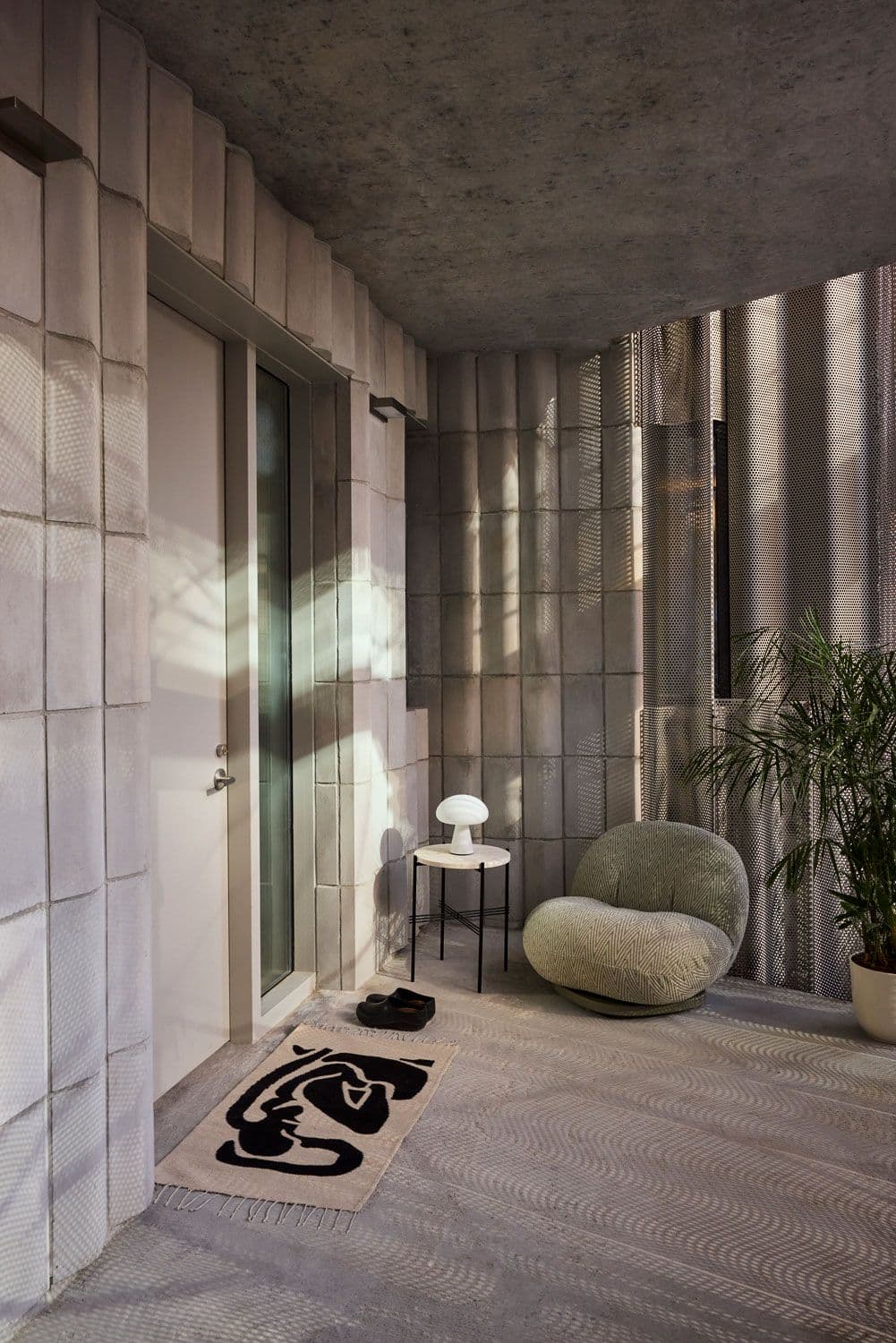
Downtown Brooklyn’s skyline has a new jewel in its crown by SO – IL, a tower at 9 Chapel Street, and it’s not just the shimmering facade that’s turning heads. A collaboration between Brooklyn-based developer Tankhouse, acclaimed architecture firm SO – IL, and Danish design brand GUBI, promises an unparalleled New York City living experience where innovative architecture meets thoughtfully curated interiors.
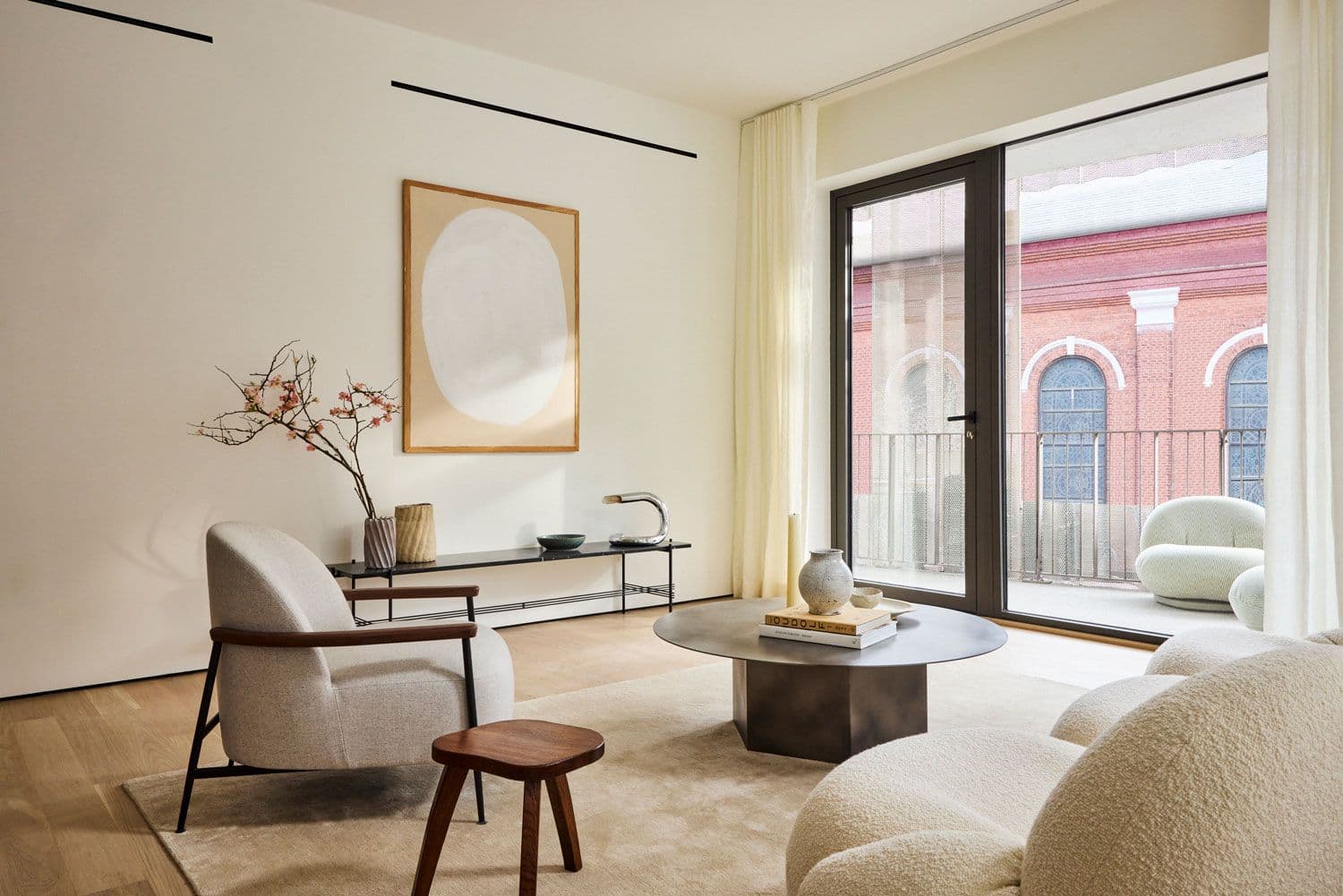
Future New York Nine Chapel images (Rendering credit: DARCSTUDIO and photography credit: Jonathan Hokklo) Nine Chapel images (Rendering credit: DARCSTUDIO and photography credit: Jonathan Hokklo) From Future New York Nine Chapel begins selling distinctive Brooklyn condos with year-round outdoor rooms By CityRealty Staff Friday, January 19, 2024 Fresh off the success of 450 Warren Street in Boerum Hill, and ahead of the forthcoming 134 Vanderbilt Avenue in Clinton Hill, developer Tankhouse and designer SO - IL, two Brooklyn-based firms, are moving forward with their next building, Nine Chapel, at the nexus of DUMBO, Downtown Brooklyn, and Brooklyn Heights.
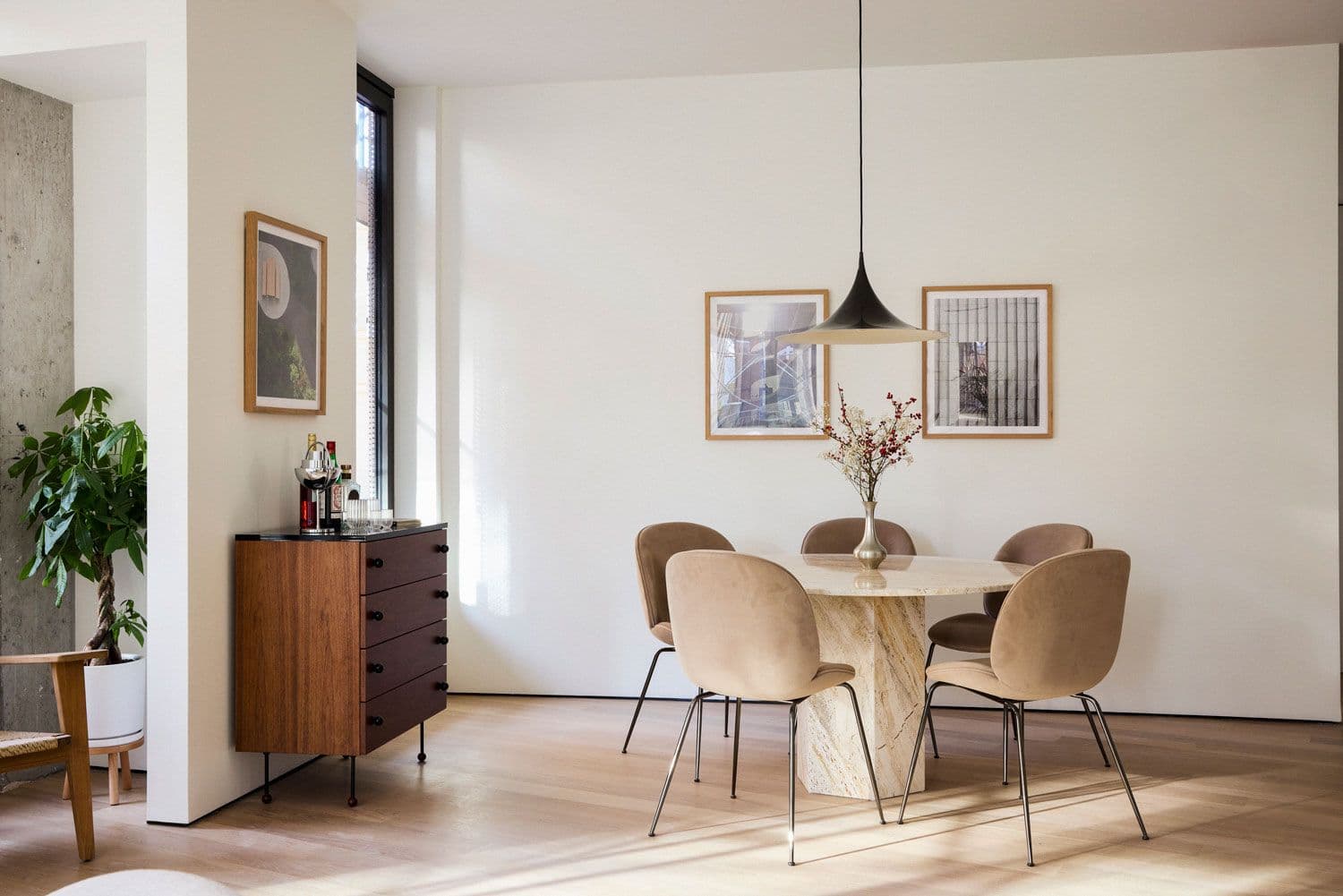
Designed by SO-IL, Nine Chapel in Brooklyn is a new residential tower with a model residence by Danish design brand Gubi.
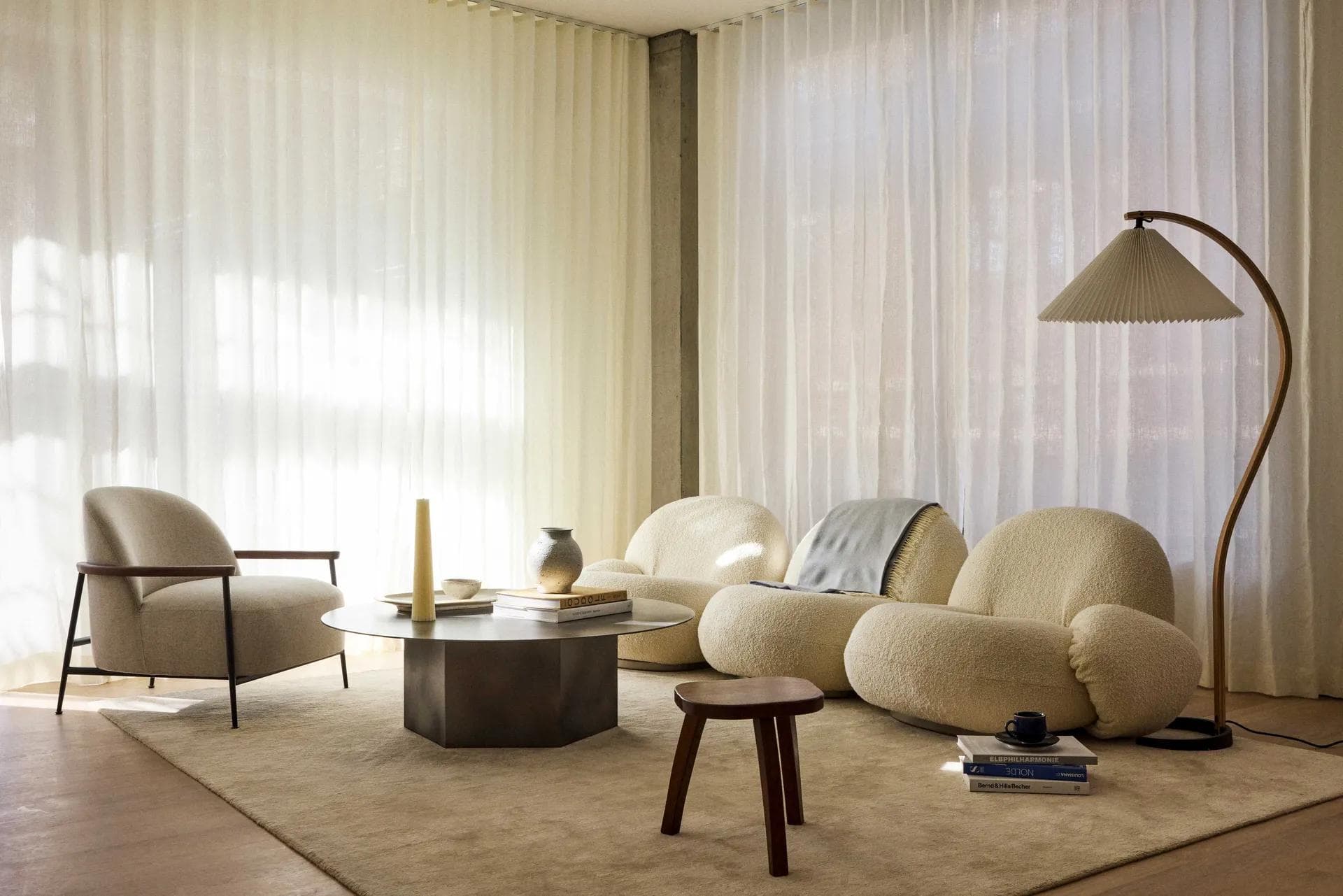
Facade installation is underway at Tankhouse’s residential tower at 9 Chapel Street in Downtown Brooklyn. Designed by SO-IL, the tower rises 158 feet and features a massing broken down into smaller blocks to achieve a more varied appearance and more variety in the residential organization than the zoning code typically produces.
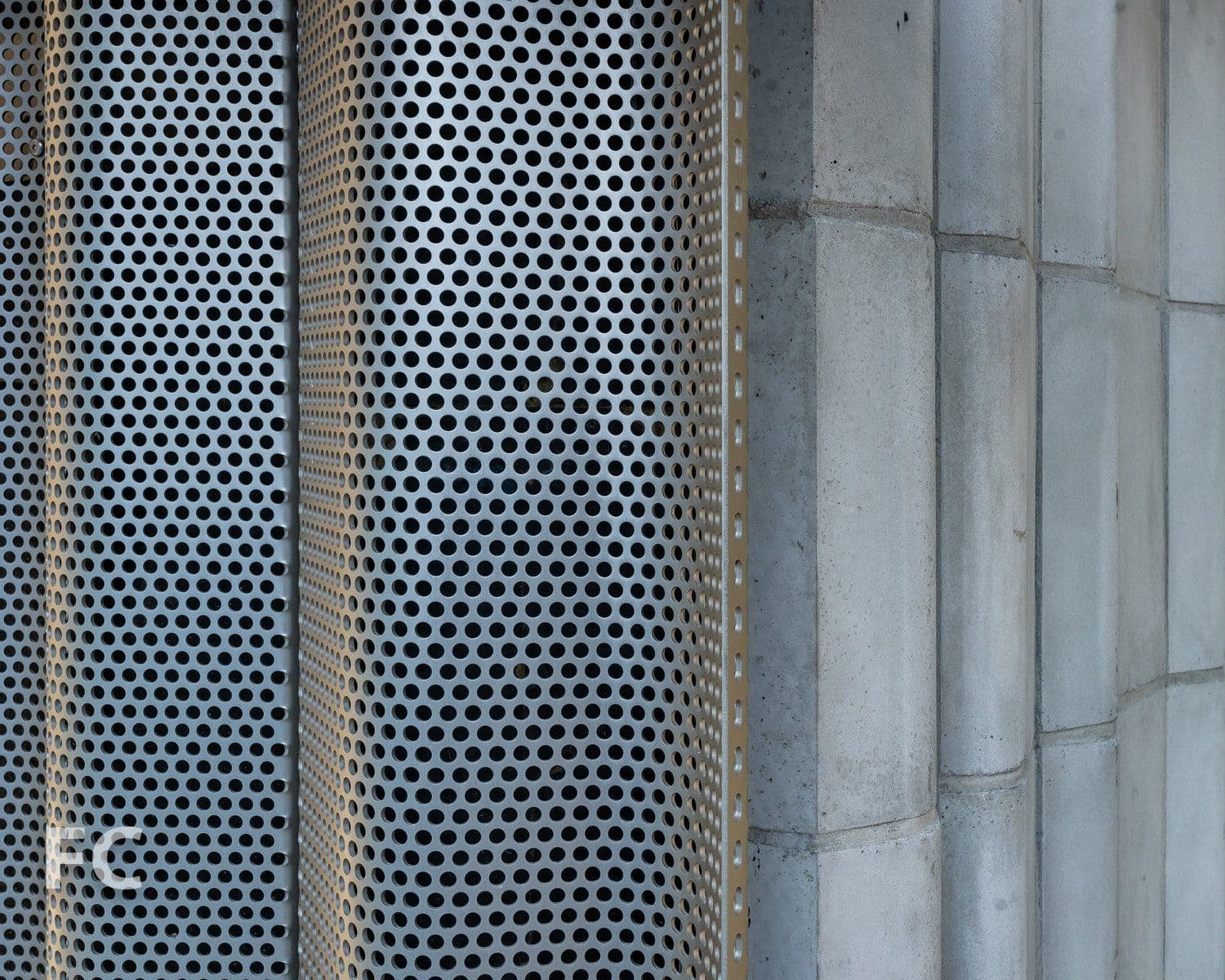
At 9 Chapel, residents will be able to glide in and out of the building’s bike storage room via a ramp. From there, they’ll be able to securely store their bikes via wall-mounted, vertical racks.
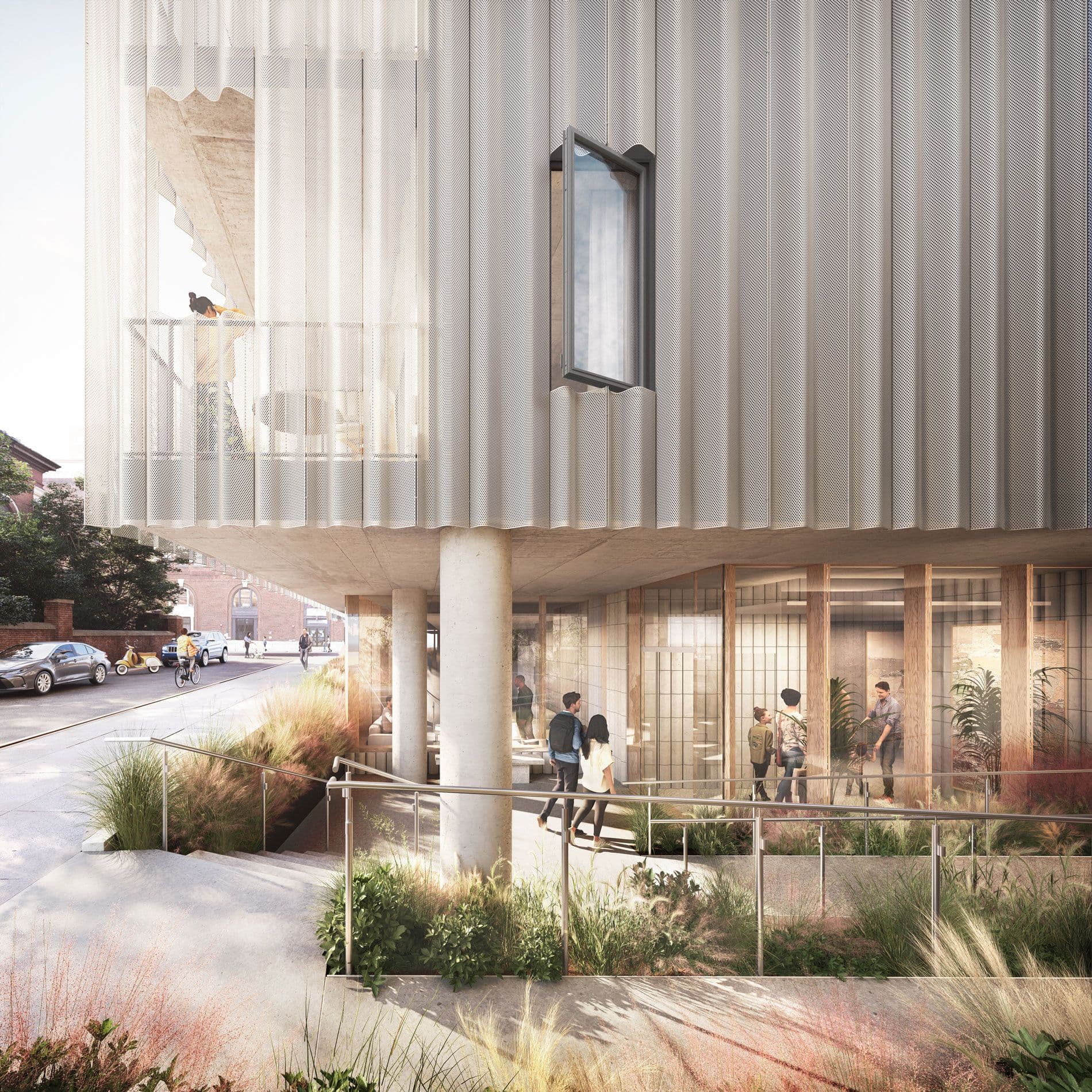
Across the East River in what is arguably the borough’s most exclusive ZIP Code, 9 Chapel is a new development in Downtown Brooklyn, separated from Brooklyn Heights only by Cadman Plaza Park and DUMBO by the Brooklyn-Queens Expressway.
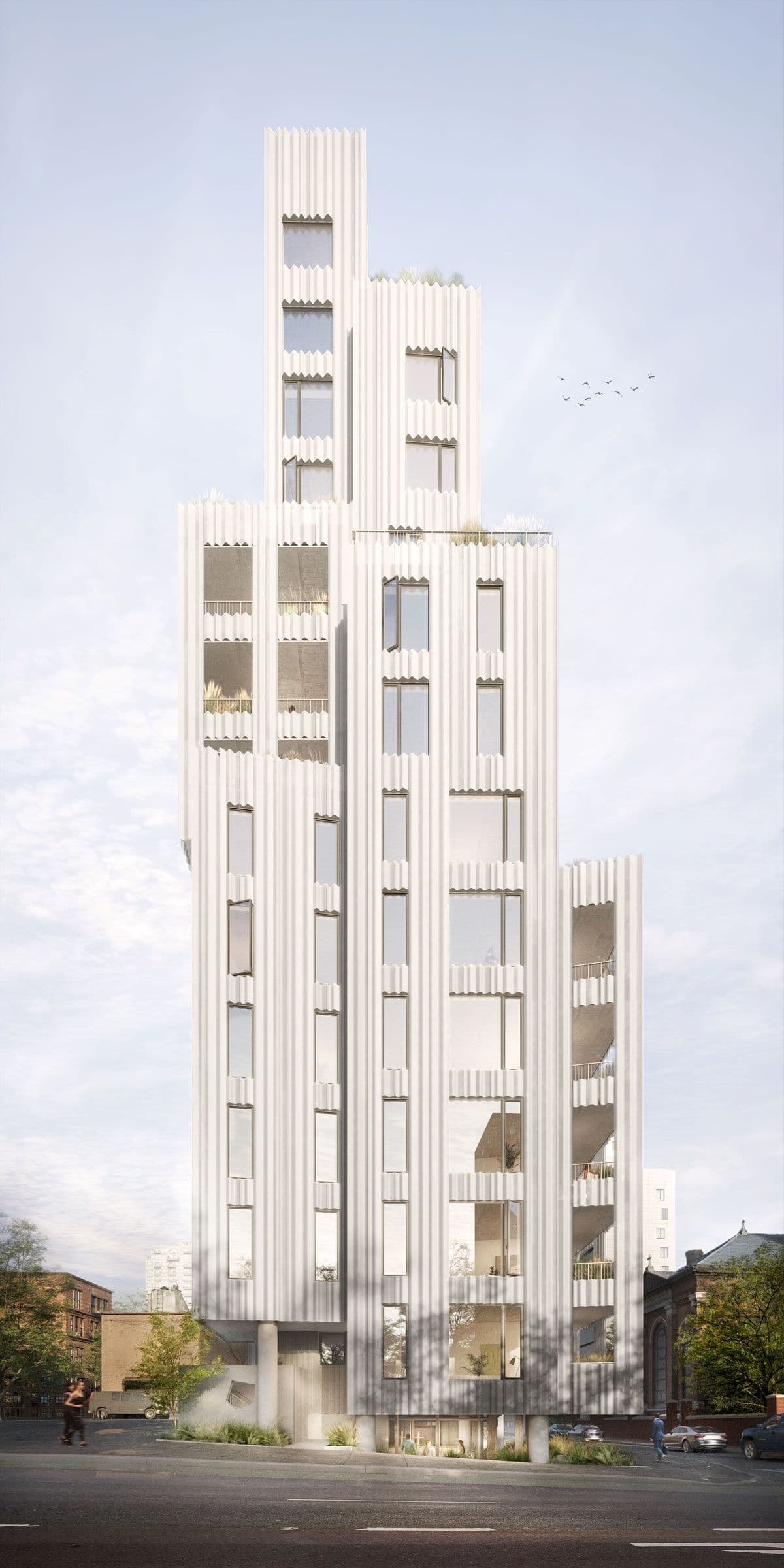
Brooklyn, NY Development firm Tankhouse and architecture firm SO-IL are collaborating to bring 9 Chapel, a new condo tower, to the corner of Chapel and Jay Sts.
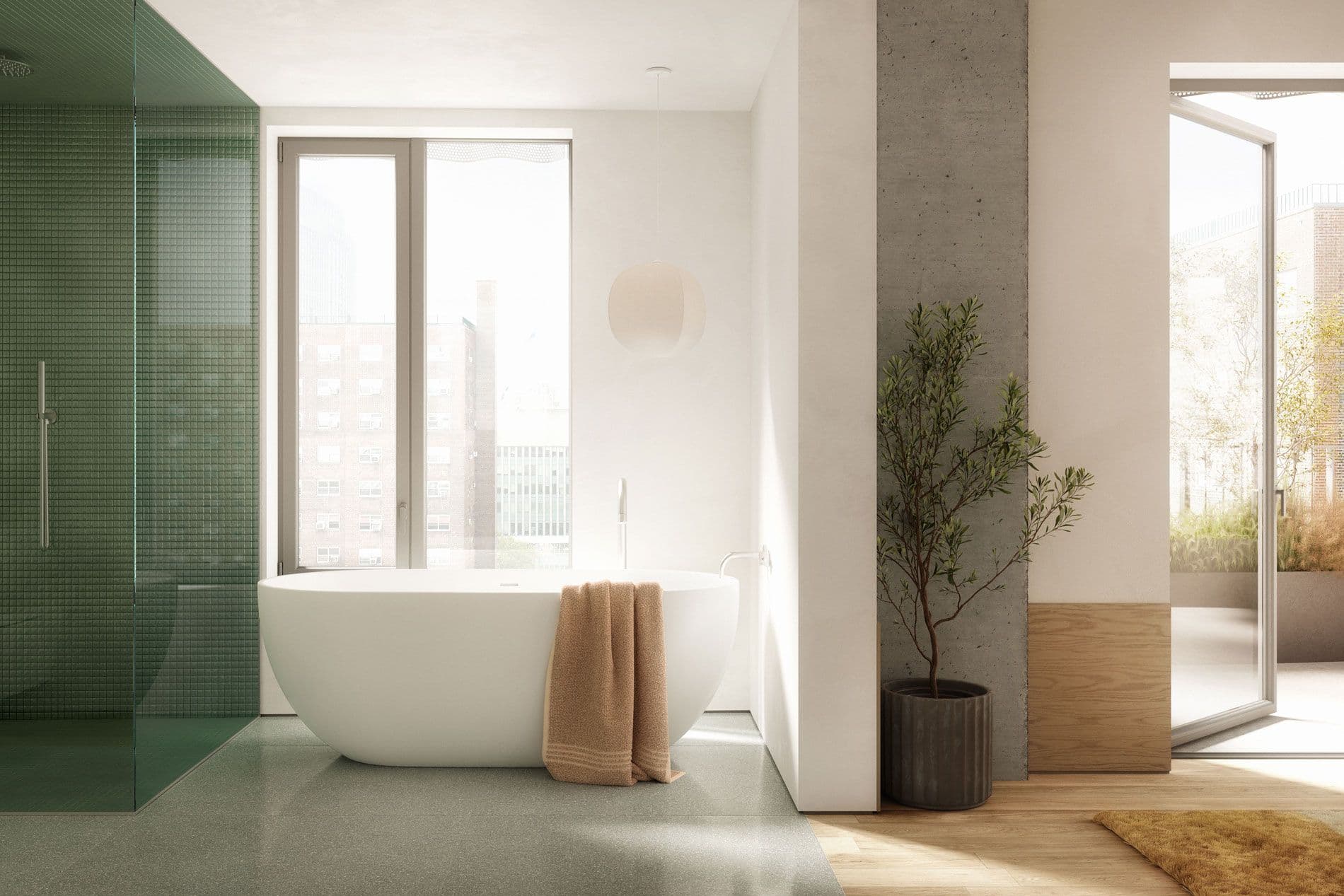
SO-IL’s new apartment building, 9 Chapel, offers a novel vision for urban living.
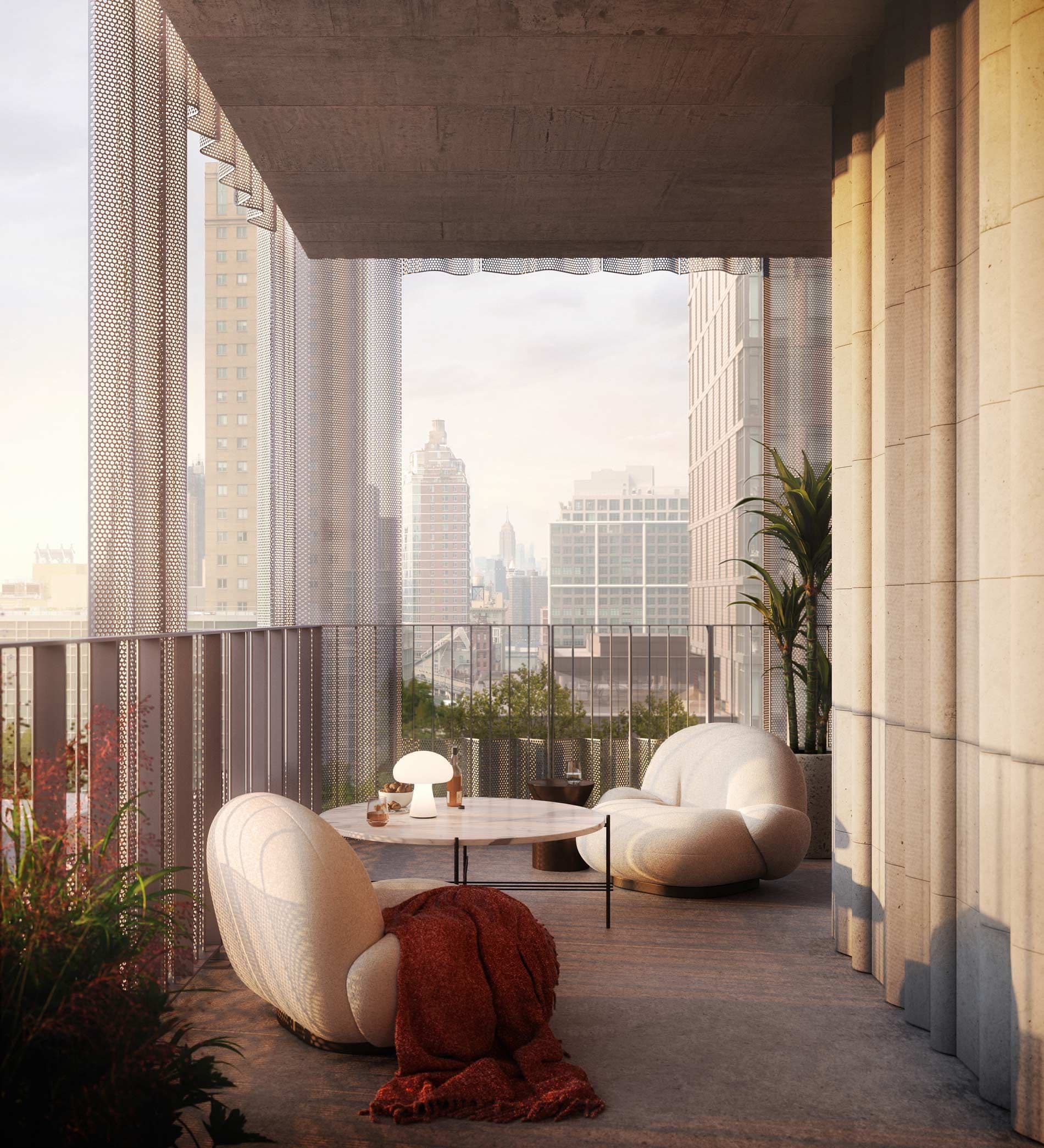
Currently under construction is the SO-IL-designed 9 Chapel, a 55,000-square-foot residential condominium in Downtown Brooklyn, located next to the 1903 Cathedral Basilica of St. James at Chapel and Jay Streets. Draped in an undulating, shimmering skin of perforated lightweight metal, the exterior of the building captures and reflects the light.

Brooklyn is a bustling New York City borough known for its captivating historical background, vibrant arts scene, and trendy restaurants. 9 Chapel, a stunning new condominium in the heart of Downtown Brooklyn, will add to the ranks of luxurious residential developments in the community.
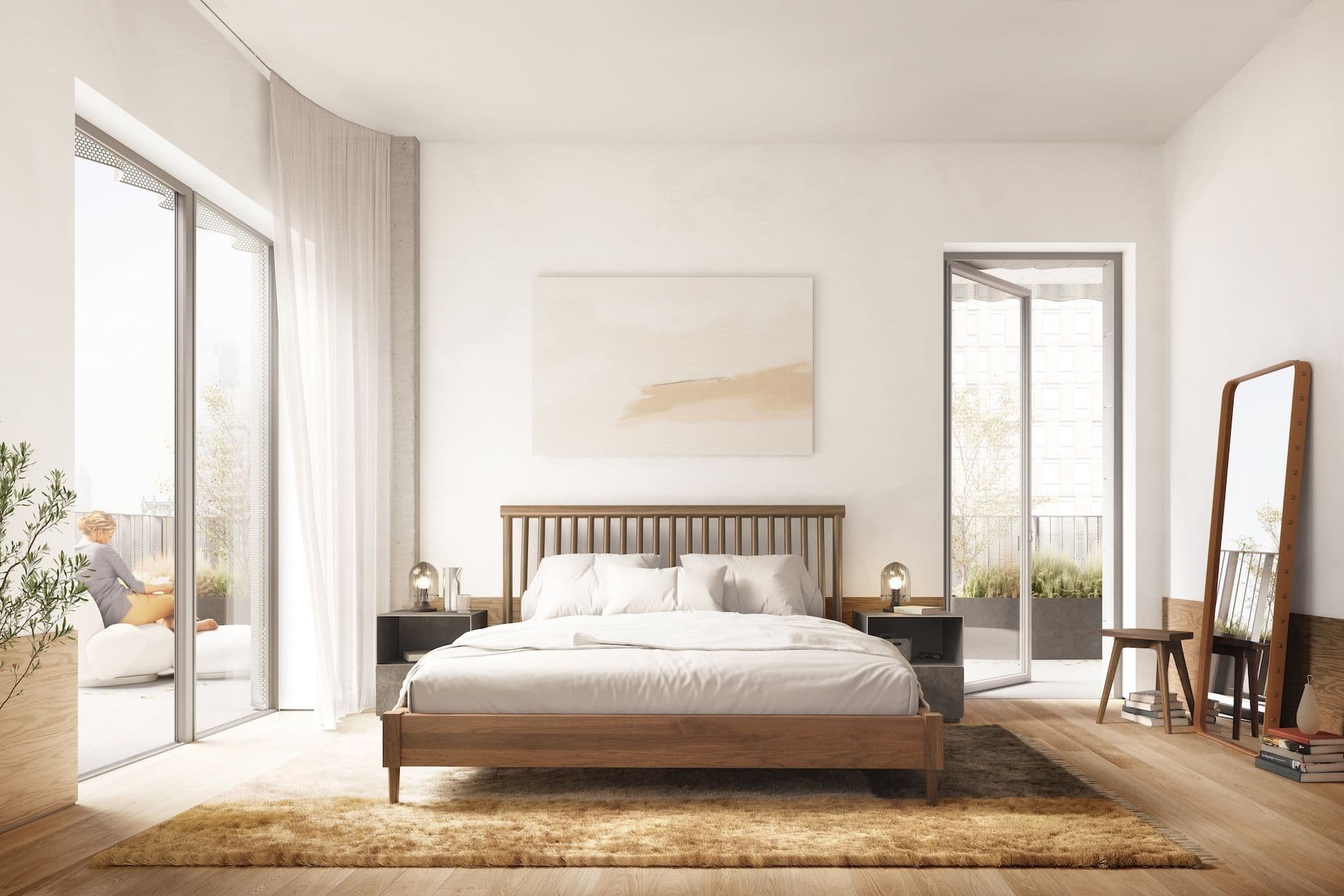
New renderings have been revealed for 9 Chapel, a 14-story residential building under construction at 9 Chapel Street in Downtown Brooklyn. Designed by Kane Architecture and Urban Design (Kane AUD) with SO-IL as the design architect, and developed by Tankhouse Development, the topped-out 130-foot-tall structure will yield 27 condominium units with an average scope of 1,340 square feet.
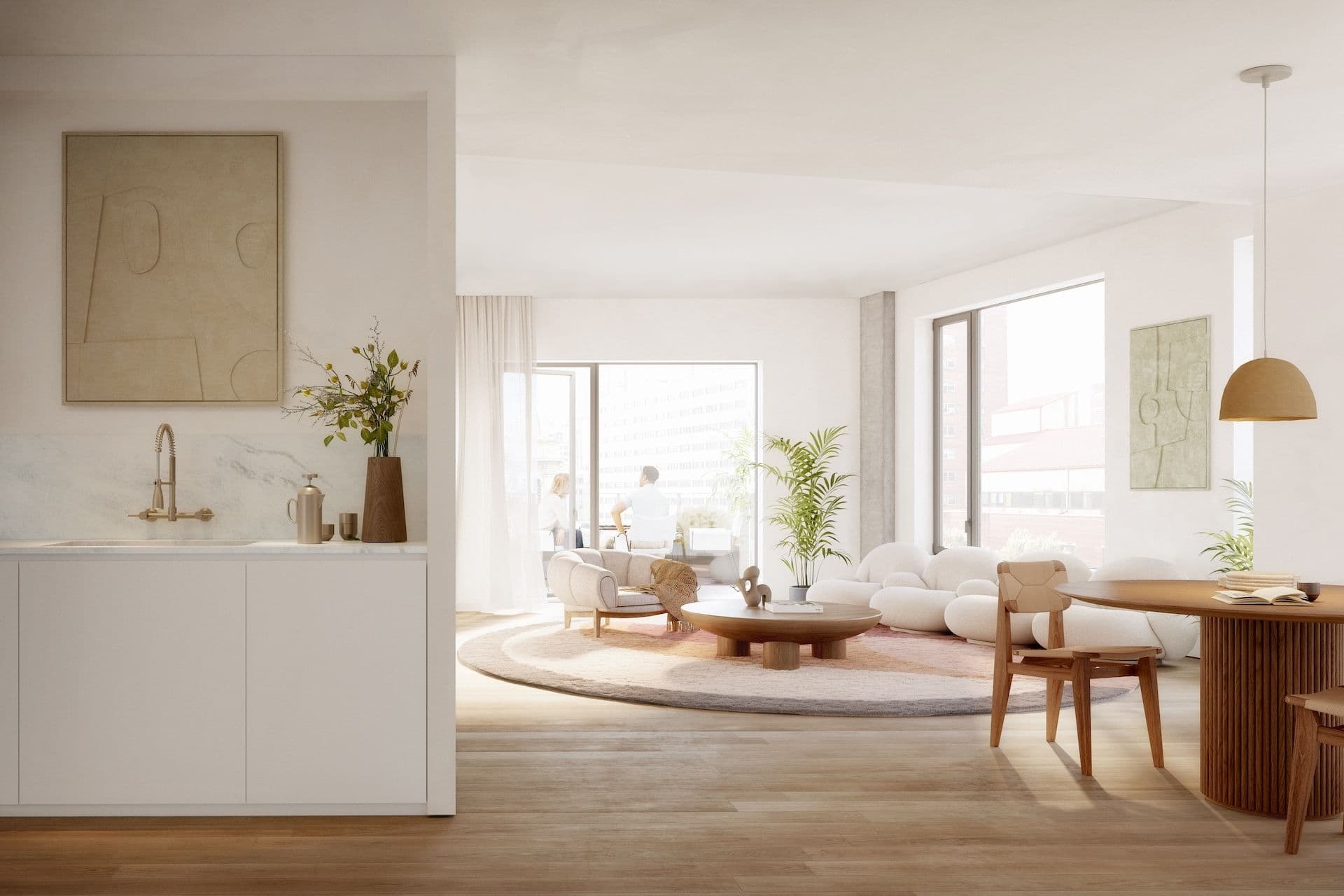
Brooklyn is getting a swanky new residential tower, and it’s from the same team that put forward the award-winning boutique development 450 Warren in Boerum Hill.
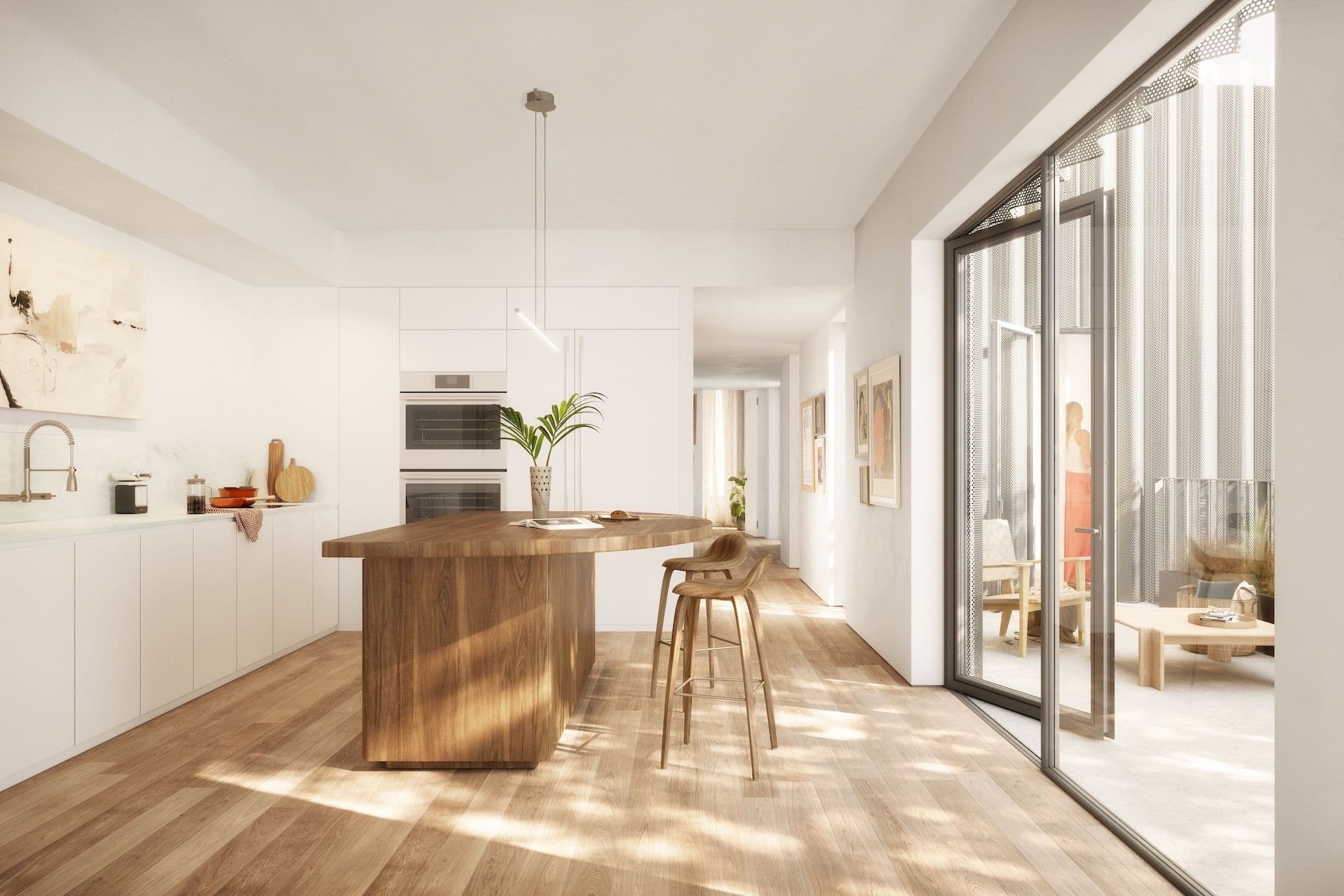
New York-based architecture practice SO-IL collaborates with Tankhouse and together design 9 Chapel, a residential, 14-story building, wrapped in wavy, perforated metal skin in downtown Brooklyn.
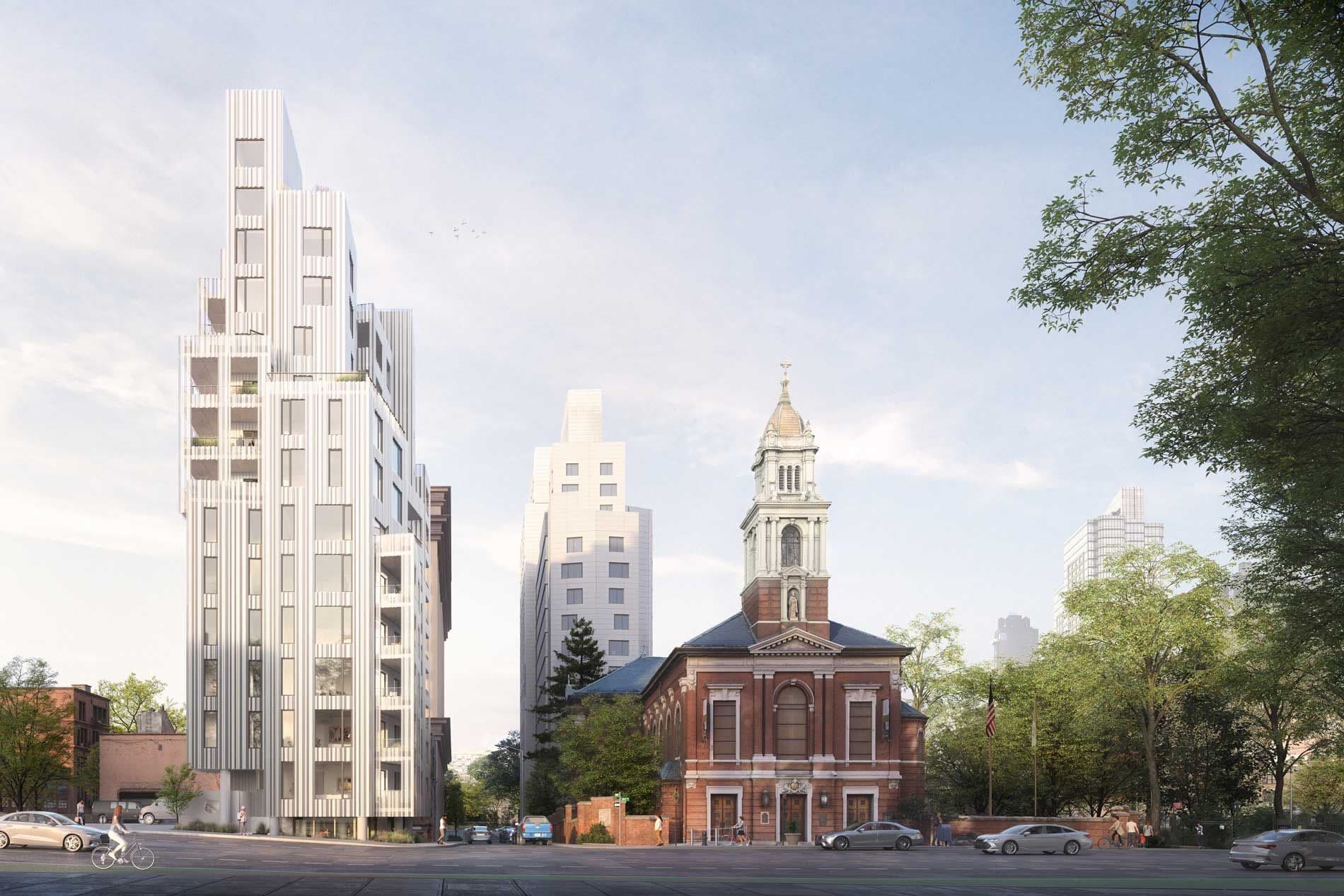
Fresh off the success of 450 Warren Street in Boerum Hill, and ahead of the forthcoming 134 Vanderbilt Avenue in Clinton Hill, developer Tankhouse and designer SO - IL, two Brooklyn-based firms, are moving forward with their next building, 9 Chapel Street, at the nexus of DUMBO, Downtown Brooklyn, and Brooklyn Heights. Sales are expected to launch later this fall, and the newest renderings have just been revealed.
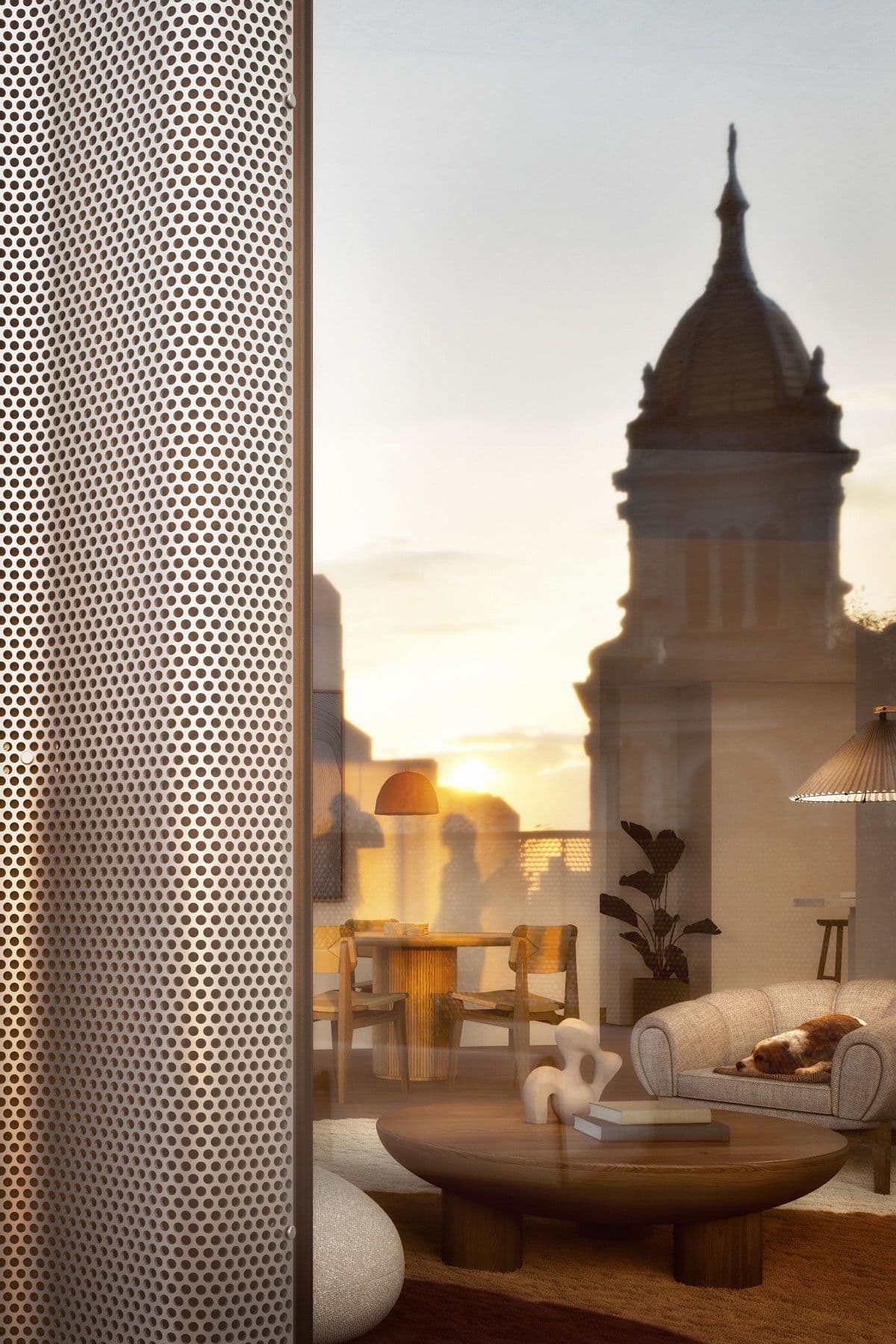
SO-IL has released renderings for 9 Chapel, a 14-story residential high-rise located near Dumbo, Brooklyn. The building will feature 27 one- to four-bedroom residences, each designed with at least two exposed facades and many featuring both covered and uncovered patios for year-round use.
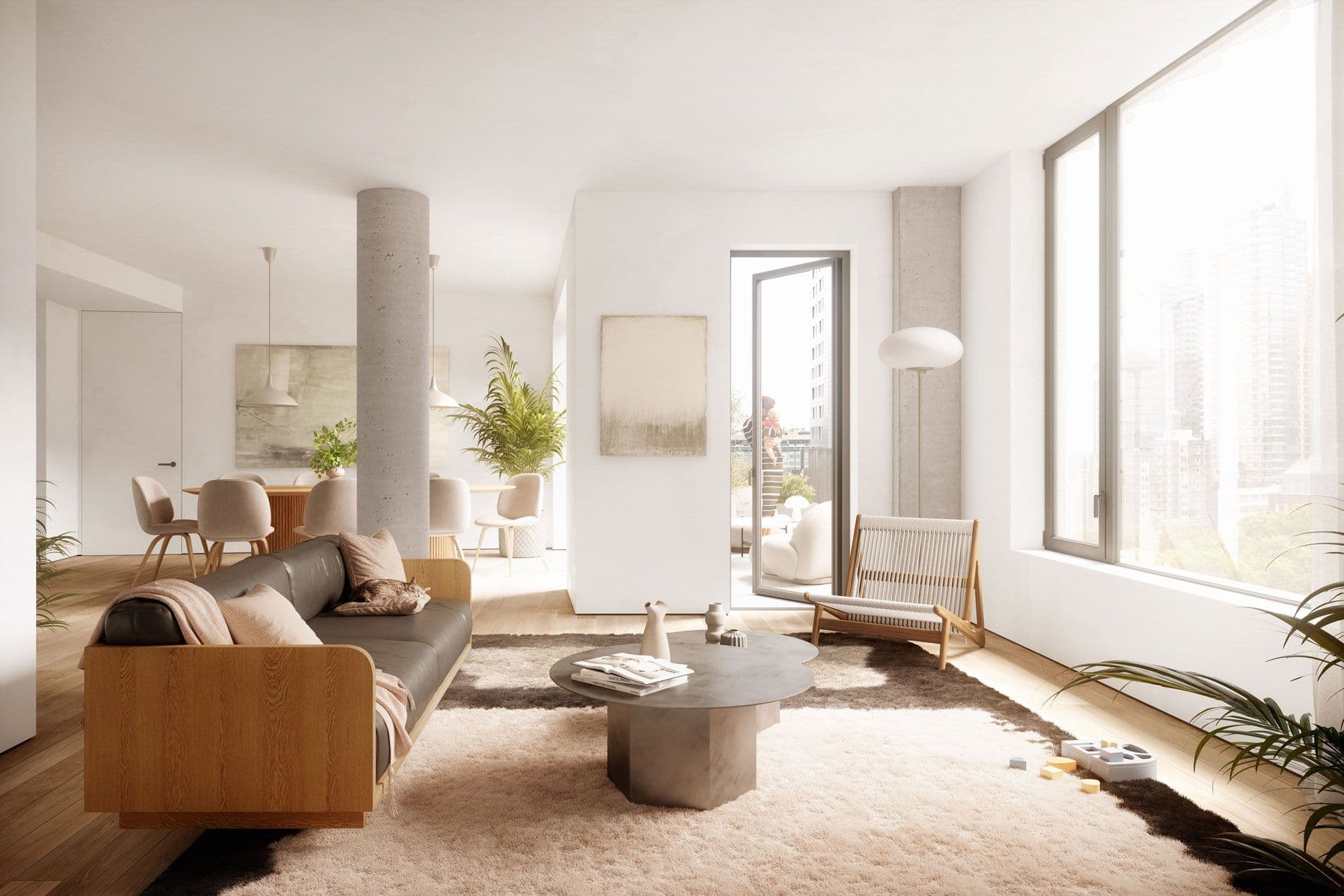
In downtown Brooklyn, developer Tankhouse has shared a new rendering of 9 Chapel, a luxury condominium going up between Jay Street and Flatbush Avenue. Designed by AD100 firm SO-IL, the 14-story tower is draped in an undulating metal façade that gives the historic corner a new lease on life.

Downtown Brooklyn continues to evolve as locally-based studio SO – IL proposes a shimmering new residential tower at 9 Chapel Street.
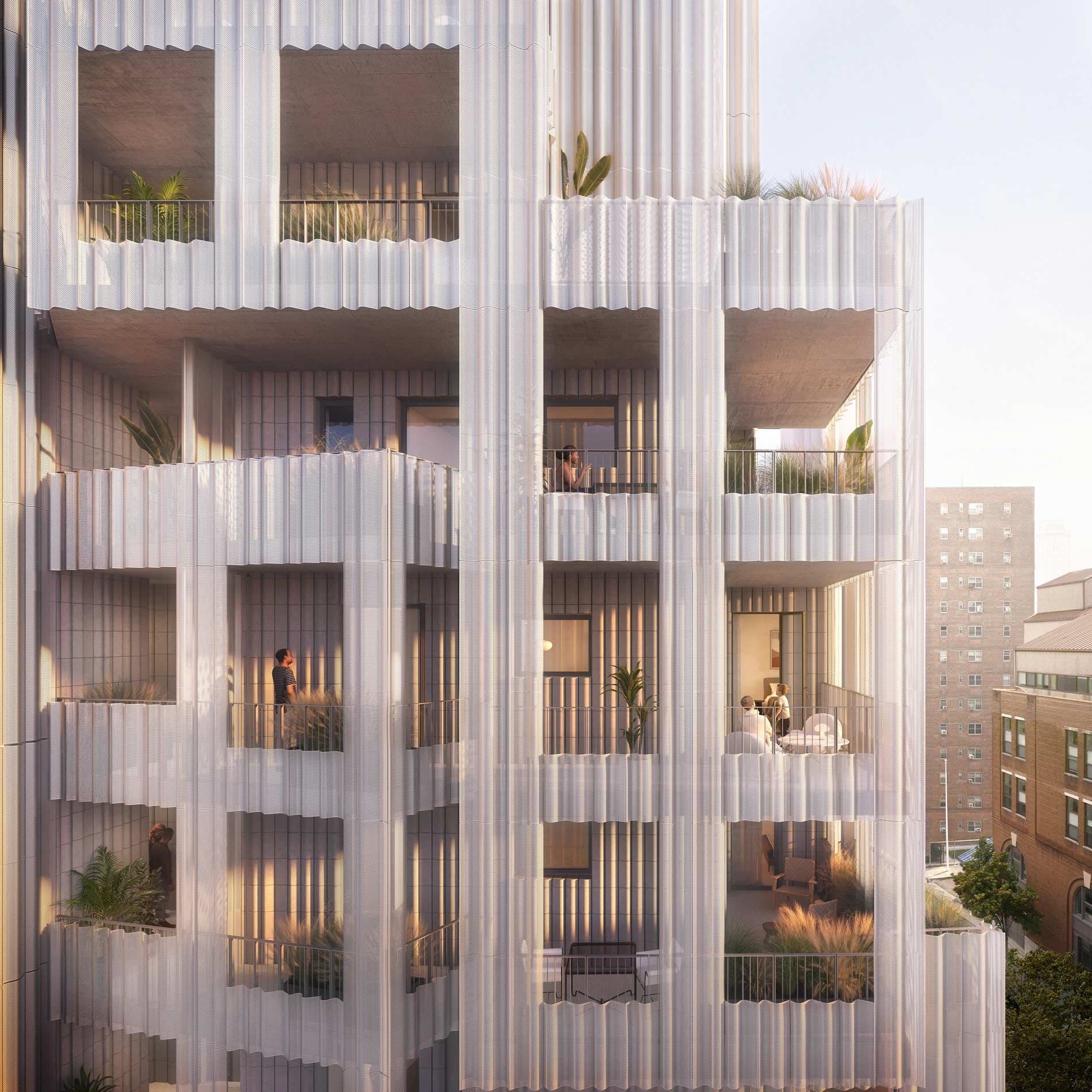
New renderings were released this week of 9 Chapel Street, a unique luxury condo tower under construction in Downtown Brooklyn. Developed by design-driven firm Tankhouse and designed by SO-IL, the 14-story building makes outdoor space a central feature, with open-air terraces that act as front porches, a mix of covered and uncovered private outdoor space, and weather-protected loggias.
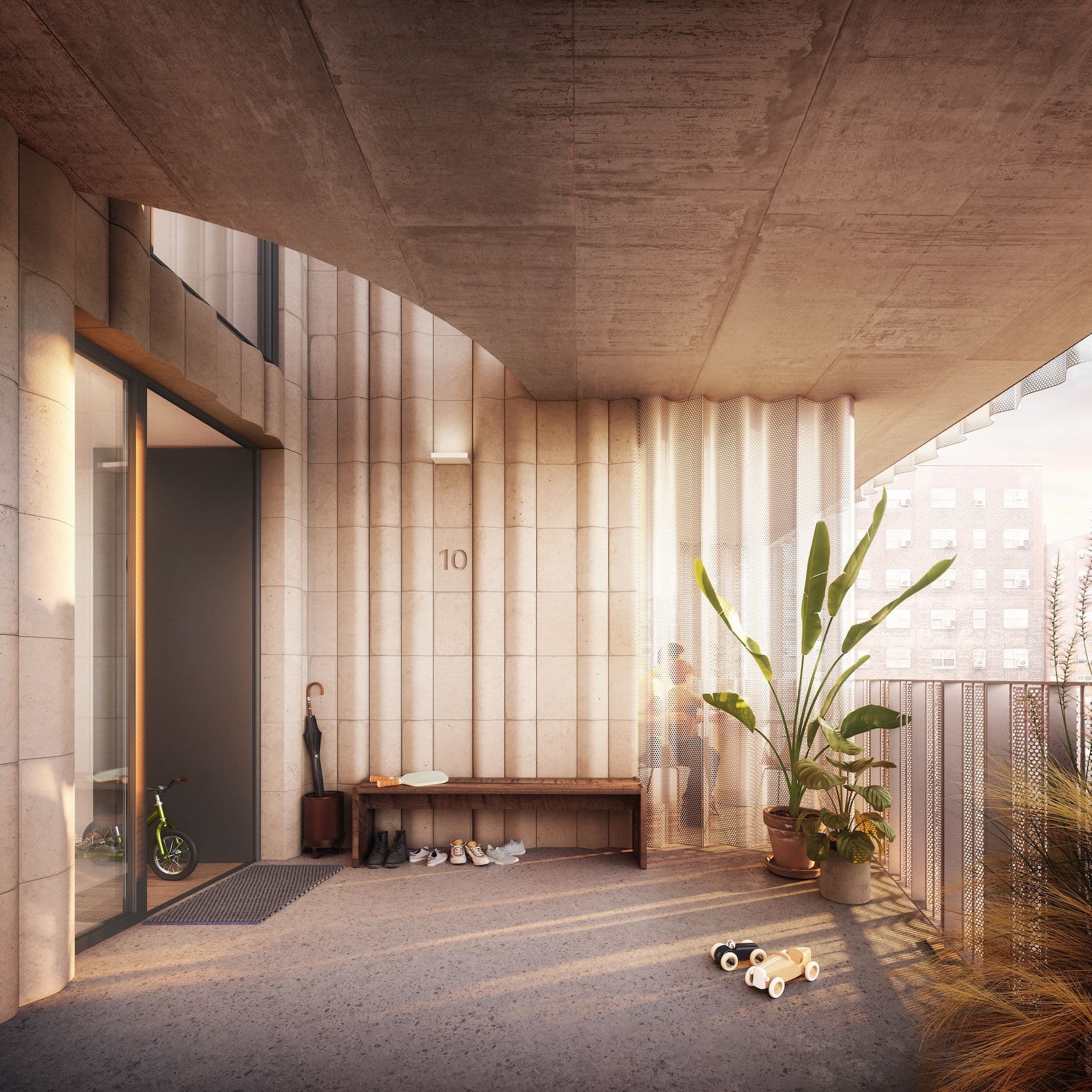
Not far from SO – IL and Tankhouse’s 450 Warren, which opened in 2022 to tremendous fanfare, is 9 Chapel, another residential building from the Brooklyn-based architects and real estate group. 450 Warren bucked the trend of quantity-over-quality value engineering in contemporary multi-family housing to reveal that generous communal spaces, lofty corridors, and high-quality materials sell even if it means giving up a few extra square feet inside units.

Local architecture studio SO-IL has unveiled renderings for a residential high-rise under construction in downtown Brooklyn that will be wrapped in a perforated metal skin.

